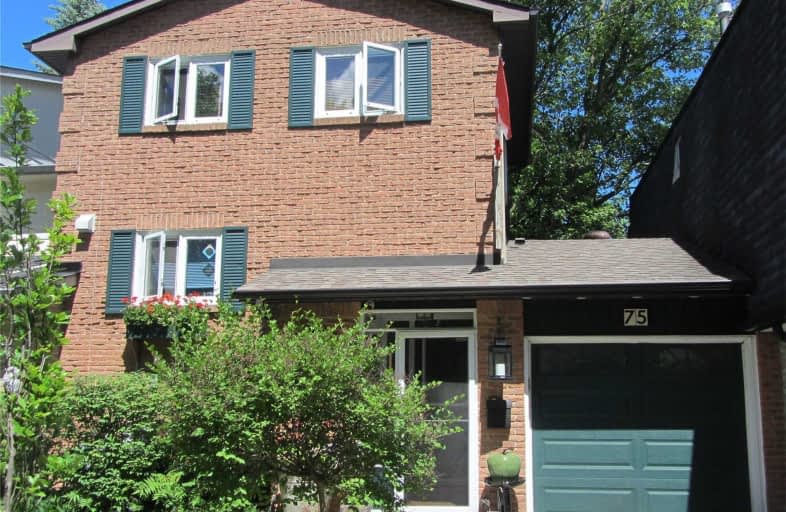Sold on Oct 07, 2019
Note: Property is not currently for sale or for rent.

-
Type: Att/Row/Twnhouse
-
Style: 2-Storey
-
Lot Size: 30 x 110.95 Feet
-
Age: No Data
-
Taxes: $3,579 per year
-
Days on Site: 85 Days
-
Added: Oct 07, 2019 (2 months on market)
-
Updated:
-
Last Checked: 2 months ago
-
MLS®#: N4518150
-
Listed By: Royal lepage your community realty, brokerage
Great Value Here * Freehold Link Townhouse Has A Spectacular Fenced Garden * Private Oasis In The Middle Of Aurora * Private Side Patio * Open Concept Lr & Dr * Well Maintained W/ 3 Bdrms & 3 Baths * Long List Of Upgrades & Inclusions * Lower Level W/O Rec Rm * Access To Garage * Parks 3+ Cars * Located On A Quiet Crescent * Walk To Shops, Transit & Yonge St * No Condo Fees * Perfect For 1st Time Buyers Or Downsizing Seniors * Don't Miss This One!
Extras
Include: Elf's, 4 Ceiling Fans, B/I Appliances: Gas Cooktop, Convection-Microwave Oven, Warming Oven, Microwave & Dishwasher, Fridge, Washer & Dryer, All Window Treatments, Hwt (O), Water Sftnr (O), Cac, Central Vac., Gdo/2 Remotes & Shed.
Property Details
Facts for 75 Saint Andrews Court, Aurora
Status
Days on Market: 85
Last Status: Sold
Sold Date: Oct 07, 2019
Closed Date: Oct 30, 2019
Expiry Date: Nov 01, 2019
Sold Price: $612,500
Unavailable Date: Oct 07, 2019
Input Date: Jul 15, 2019
Property
Status: Sale
Property Type: Att/Row/Twnhouse
Style: 2-Storey
Area: Aurora
Community: Hills of St Andrew
Availability Date: 20 Days/Tba
Inside
Bedrooms: 3
Bathrooms: 3
Kitchens: 1
Rooms: 6
Den/Family Room: No
Air Conditioning: Central Air
Fireplace: Yes
Washrooms: 3
Building
Basement: Fin W/O
Heat Type: Forced Air
Heat Source: Gas
Exterior: Alum Siding
Exterior: Brick
Water Supply: Municipal
Special Designation: Unknown
Parking
Driveway: Private
Garage Spaces: 1
Garage Type: Attached
Covered Parking Spaces: 2
Total Parking Spaces: 4
Fees
Tax Year: 2019
Tax Legal Description: Plan M1425 Pt Blka R566R792 Parts 47 48
Taxes: $3,579
Land
Cross Street: Orchard Hts & Yonge
Municipality District: Aurora
Fronting On: East
Pool: None
Sewer: Sewers
Lot Depth: 110.95 Feet
Lot Frontage: 30 Feet
Lot Irregularities: Legal Description On
Zoning: Residential
Rooms
Room details for 75 Saint Andrews Court, Aurora
| Type | Dimensions | Description |
|---|---|---|
| Living Ground | 3.34 x 7.40 | Open Concept, Bow Window, Wood Floor |
| Dining Ground | - | Open Concept, W/O To Yard, Wood Floor |
| Kitchen Ground | 2.96 x 3.37 | Renovated, Backsplash |
| Master 2nd | 3.48 x 3.74 | Wood Floor, His/Hers Closets, Semi Ensuite |
| 2nd Br 2nd | 2.67 x 3.23 | Wood Floor, Closet |
| 3rd Br 2nd | 2.95 x 3.25 | Wood Floor, Closet |
| Rec Bsmt | 3.21 x 4.77 | W/O To Garden, Gas Fireplace |
| Laundry Bsmt | - |
| XXXXXXXX | XXX XX, XXXX |
XXXX XXX XXXX |
$XXX,XXX |
| XXX XX, XXXX |
XXXXXX XXX XXXX |
$XXX,XXX |
| XXXXXXXX XXXX | XXX XX, XXXX | $612,500 XXX XXXX |
| XXXXXXXX XXXXXX | XXX XX, XXXX | $629,900 XXX XXXX |

ÉÉC Saint-Jean
Elementary: CatholicOur Lady of Grace Catholic Elementary School
Elementary: CatholicDevins Drive Public School
Elementary: PublicAurora Heights Public School
Elementary: PublicWellington Public School
Elementary: PublicLester B Pearson Public School
Elementary: PublicÉSC Renaissance
Secondary: CatholicDr G W Williams Secondary School
Secondary: PublicAurora High School
Secondary: PublicSir William Mulock Secondary School
Secondary: PublicCardinal Carter Catholic Secondary School
Secondary: CatholicSt Maximilian Kolbe High School
Secondary: Catholic

