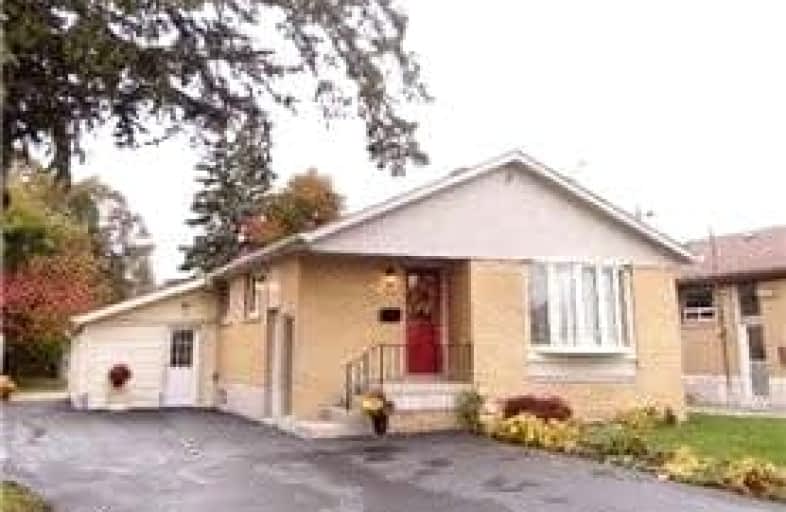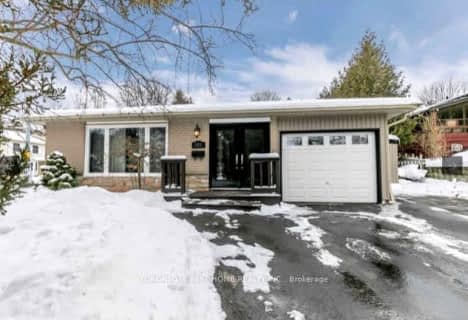Somewhat Walkable
- Some errands can be accomplished on foot.
66
/100
Some Transit
- Most errands require a car.
42
/100
Bikeable
- Some errands can be accomplished on bike.
52
/100

Our Lady of Grace Catholic Elementary School
Elementary: Catholic
2.01 km
Light of Christ Catholic Elementary School
Elementary: Catholic
1.79 km
Regency Acres Public School
Elementary: Public
0.27 km
Highview Public School
Elementary: Public
1.58 km
St Joseph Catholic Elementary School
Elementary: Catholic
0.26 km
Wellington Public School
Elementary: Public
1.46 km
ACCESS Program
Secondary: Public
3.74 km
ÉSC Renaissance
Secondary: Catholic
3.03 km
Dr G W Williams Secondary School
Secondary: Public
1.08 km
Aurora High School
Secondary: Public
1.44 km
Cardinal Carter Catholic Secondary School
Secondary: Catholic
2.57 km
St Maximilian Kolbe High School
Secondary: Catholic
2.56 km
-
Ozark Community Park
Old Colony Rd, Richmond Hill ON 5.21km -
Lake Wilcox Park
Sunset Beach Rd, Richmond Hill ON 5.31km -
Devonsleigh Playground
117 Devonsleigh Blvd, Richmond Hill ON L4S 1G2 9.12km
-
TD Bank Financial Group
14845 Yonge St (Dunning ave), Aurora ON L4G 6H8 0.88km -
CIBC
660 Wellington St E (Bayview Ave.), Aurora ON L4G 0K3 3.22km -
TD Bank Financial Group
13337 Yonge St (at Worthington Ave), Richmond Hill ON L4E 3L3 3.73km














