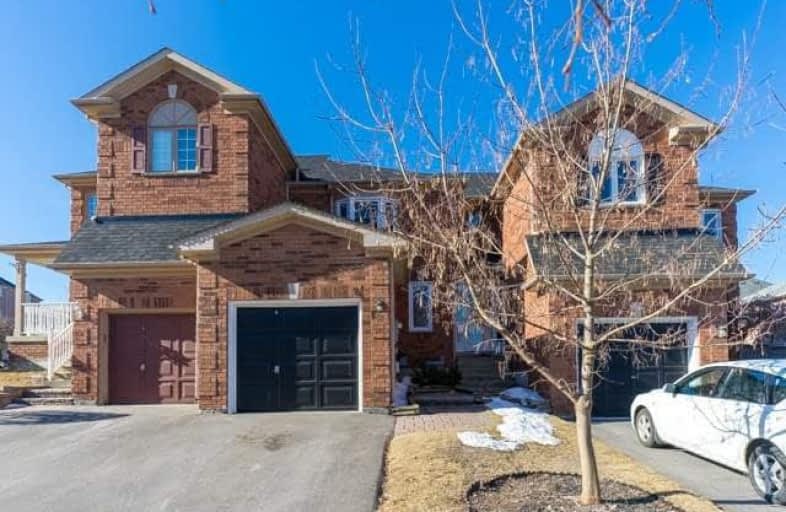Sold on May 12, 2018
Note: Property is not currently for sale or for rent.

-
Type: Att/Row/Twnhouse
-
Style: 2-Storey
-
Size: 1500 sqft
-
Lot Size: 23.13 x 121 Feet
-
Age: 16-30 years
-
Taxes: $3,590 per year
-
Days on Site: 46 Days
-
Added: Sep 07, 2019 (1 month on market)
-
Updated:
-
Last Checked: 2 months ago
-
MLS®#: N4079097
-
Listed By: Keller williams referred urban realty, brokerage
Beautiful Brick 3 Bedroom In High Demand And Prestigious Aurora Grove Community. This Home Boasts A Newly Renovated Open Concept Entertainers Kitchen Combined With Family Room. Walk Out To Private Oasis Fully Fenced Backyard. Master Has Large Closets And Updated 4 Pc En- Suite. Large 2nd And 3rd Bedrooms Over Look Backyard. Close To Parks, Schools, Public Transit Hwy 404 And Shopping. A Must See!
Extras
Existing Appliances Include, Fridge, Stove, Hood Range, Dishwasher, Clothes Washer And Dryer, Furnace, Central Air, All Window Coverings And All Electrical Light Fixtures.
Property Details
Facts for 8 Fife Road, Aurora
Status
Days on Market: 46
Last Status: Sold
Sold Date: May 12, 2018
Closed Date: Aug 07, 2018
Expiry Date: Aug 27, 2018
Sold Price: $677,500
Unavailable Date: May 12, 2018
Input Date: Mar 27, 2018
Property
Status: Sale
Property Type: Att/Row/Twnhouse
Style: 2-Storey
Size (sq ft): 1500
Age: 16-30
Area: Aurora
Community: Aurora Grove
Availability Date: Tba
Inside
Bedrooms: 3
Bathrooms: 3
Kitchens: 1
Rooms: 8
Den/Family Room: Yes
Air Conditioning: Central Air
Fireplace: No
Laundry Level: Lower
Central Vacuum: N
Washrooms: 3
Utilities
Electricity: Yes
Gas: Yes
Cable: Yes
Telephone: Yes
Building
Basement: Full
Basement 2: Unfinished
Heat Type: Forced Air
Heat Source: Gas
Exterior: Brick
Elevator: N
UFFI: No
Energy Certificate: N
Water Supply Type: Unknown
Water Supply: Municipal
Special Designation: Unknown
Parking
Driveway: Private
Garage Spaces: 1
Garage Type: Attached
Covered Parking Spaces: 1
Total Parking Spaces: 2
Fees
Tax Year: 2017
Tax Legal Description: Plan 65M3010 Pt Blk 38*
Taxes: $3,590
Highlights
Feature: Fenced Yard
Land
Cross Street: Bayview & Wellington
Municipality District: Aurora
Fronting On: West
Pool: None
Sewer: Sewers
Lot Depth: 121 Feet
Lot Frontage: 23.13 Feet
Lot Irregularities: *Rs65R18292 Pt2,3&4
Farm: Other
Waterfront: None
Additional Media
- Virtual Tour: http://pfretour.com/mls/77295
Rooms
Room details for 8 Fife Road, Aurora
| Type | Dimensions | Description |
|---|---|---|
| Living Main | 3.04 x 4.88 | Combined W/Dining, Window |
| Dining Main | 3.35 x 3.35 | Combined W/Living |
| Kitchen Main | 3.35 x 3.81 | Modern Kitchen, Open Concept, W/O To Yard |
| Family Main | 4.87 x 3.35 | W/O To Yard, Open Concept, Combined W/Kitchen |
| Master 2nd | 5.00 x 5.40 | Bay Window, Double Closet, 4 Pc Ensuite |
| 2nd Br 2nd | 2.83 x 4.10 | Window, Closet |
| 3rd Br 2nd | 3.04 x 3.66 | Window, Closet |
| Rec Bsmt | 6.70 x 10.36 | Open Concept |
| Office Bsmt | 3.01 x 2.37 |
| XXXXXXXX | XXX XX, XXXX |
XXXX XXX XXXX |
$XXX,XXX |
| XXX XX, XXXX |
XXXXXX XXX XXXX |
$XXX,XXX |
| XXXXXXXX XXXX | XXX XX, XXXX | $677,500 XXX XXXX |
| XXXXXXXX XXXXXX | XXX XX, XXXX | $714,900 XXX XXXX |

ÉÉC Saint-Jean
Elementary: CatholicHoly Spirit Catholic Elementary School
Elementary: CatholicAurora Grove Public School
Elementary: PublicNorthern Lights Public School
Elementary: PublicSt Jerome Catholic Elementary School
Elementary: CatholicHartman Public School
Elementary: PublicACCESS Program
Secondary: PublicDr G W Williams Secondary School
Secondary: PublicAurora High School
Secondary: PublicSir William Mulock Secondary School
Secondary: PublicCardinal Carter Catholic Secondary School
Secondary: CatholicSt Maximilian Kolbe High School
Secondary: Catholic

