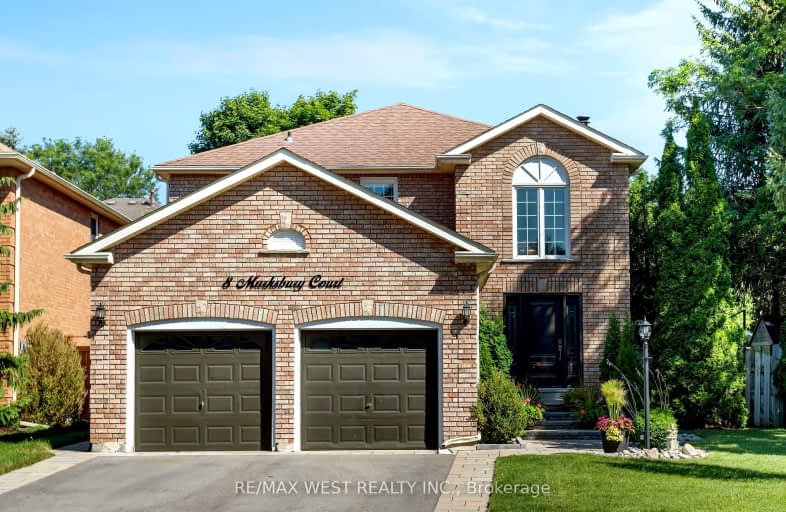Car-Dependent
- Most errands require a car.
Minimal Transit
- Almost all errands require a car.
Somewhat Bikeable
- Most errands require a car.

Our Lady of Grace Catholic Elementary School
Elementary: CatholicRegency Acres Public School
Elementary: PublicDevins Drive Public School
Elementary: PublicAurora Heights Public School
Elementary: PublicSt Joseph Catholic Elementary School
Elementary: CatholicWellington Public School
Elementary: PublicÉSC Renaissance
Secondary: CatholicDr G W Williams Secondary School
Secondary: PublicAurora High School
Secondary: PublicSir William Mulock Secondary School
Secondary: PublicCardinal Carter Catholic Secondary School
Secondary: CatholicSt Maximilian Kolbe High School
Secondary: Catholic-
Wesley Brooks Memorial Conservation Area
Newmarket ON 6.29km -
Ozark Community Park
Old Colony Rd, Richmond Hill ON 6.99km -
Lake Wilcox Park
Sunset Beach Rd, Richmond Hill ON 7.27km
-
BMO Bank of Montreal
15252 Yonge St (Wellington), Aurora ON L4G 1N4 1.92km -
CIBC
660 Wellington St E (Bayview Ave.), Aurora ON L4G 0K3 3.88km -
BMO Bank of Montreal
668 Wellington St E (Bayview & Wellington), Aurora ON L4G 0K3 3.91km
- — bath
- — bed
- — sqft
191 Aurora Heights Drive West, Aurora, Ontario • L4G 2X1 • Aurora Heights
- 3 bath
- 4 bed
- 2000 sqft
26 Buchanan Crescent, Aurora, Ontario • L4G 5J9 • Aurora Village
- 4 bath
- 4 bed
- 2500 sqft
44 Golf Links Drive, Aurora, Ontario • L4G 3V3 • Aurora Highlands














