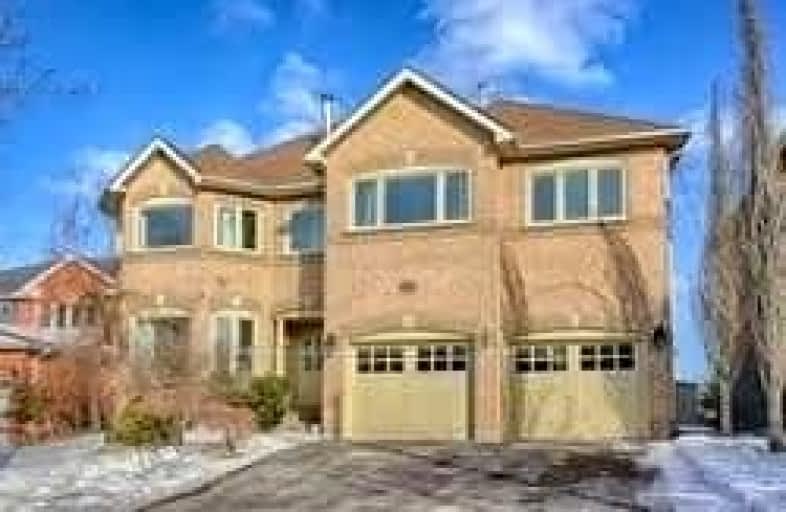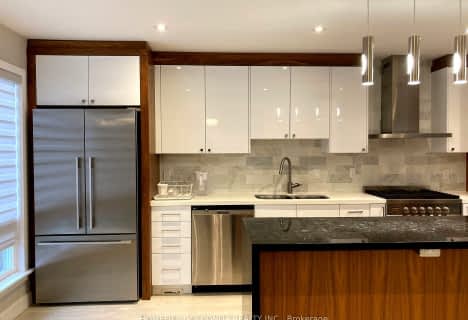Car-Dependent
- Most errands require a car.
Some Transit
- Most errands require a car.
Somewhat Bikeable
- Almost all errands require a car.

ÉIC Renaissance
Elementary: CatholicLight of Christ Catholic Elementary School
Elementary: CatholicRegency Acres Public School
Elementary: PublicHighview Public School
Elementary: PublicSt Joseph Catholic Elementary School
Elementary: CatholicOur Lady of Hope Catholic Elementary School
Elementary: CatholicACCESS Program
Secondary: PublicÉSC Renaissance
Secondary: CatholicDr G W Williams Secondary School
Secondary: PublicAurora High School
Secondary: PublicCardinal Carter Catholic Secondary School
Secondary: CatholicSt Maximilian Kolbe High School
Secondary: Catholic-
Metro Gardens Aurora
1 Henderson Drive, Aurora 1.72km -
Metro
1 Henderson Drive, Aurora 1.72km -
Shina Grocery & Fine Food
14879 Yonge Street, Aurora 2.53km
-
The Beer Store
14800 Yonge Street, Aurora 2.23km -
The Beer Store
13469 Yonge Street, Richmond Hill 2.3km -
LCBO
14824 Yonge Street, Aurora 2.33km
-
Tina's Grill
330 McClellan Way, Aurora 0.87km -
Tim Hortons
13735 Bathurst Street, Richmond Hill 1.57km -
Bento Sushi
1 Henderson Drive, Aurora 1.71km
-
Tim Hortons
13735 Bathurst Street, Richmond Hill 1.57km -
Mccafé
Canada 1.93km -
McDonald's
2 Allaura Boulevard, Aurora 1.94km
-
Scotiabank
14720 Yonge Street, Aurora 2km -
CIBC Branch (Cash at ATM only)
14800 Yonge Street, Aurora 2.13km -
TD Bank + ATM
13337 Yonge Street, Richmond Hill 2.45km
-
Circle K
13735 Bathurst Street, Richmond Hill 1.55km -
Esso
13735 Bathurst Street, Richmond Hill 1.57km -
Circle K
Canada 1.6km
-
Bellerby Wellness Studio
520 Industrial Parkway South, Aurora 1.79km -
Phase Three Health & Fitness
520 Industrial Parkway South, Aurora 1.8km -
F45 Training Aurora South
14800 Yonge Street Unit 135, Aurora 2.15km
-
Khamissa Park
Aurora 0.18km -
Seston Park
Aurora 0.28km -
McClellan Heights Park
Aurora 0.45km
-
Oak Ridges Library (Richmond Hill Public Library)
34 Regatta Avenue, Richmond Hill 2.52km -
Aurora Public Library
15145 Yonge Street, Aurora 3.15km -
King City Public Library
1970 King Road, King City 5.37km
-
Aurora South Medical Centre
14800 Yonge Street Unit #123, Aurora 2.23km -
Doctor Aurora
14872 Yonge Street, Aurora 2.51km -
Mackenzie Health Centre For Behavioral Health Sciences
13311 Yonge Street, Richmond Hill 2.55km
-
Holy Trinity Pharmacy
2 Bloomfield Trail, Richmond Hill 1.17km -
Allaura Medical Center and Pharmacy
2 Allaura Boulevard unit 11-12, Aurora 1.98km -
Sparkle Pharmacy
14800 Yonge Street, Aurora 2.14km
-
SmartCentres Aurora
14760 Yonge Street, Aurora 1.95km -
Aurora Shopping Centre
14800 Yonge Street, Aurora 2.14km -
Hunters Gate Plaza
14845 Yonge Street, Aurora 2.43km
-
Cineplex Odeon Aurora Cinemas
15460 Bayview Avenue, Aurora 4.96km
-
Tina's Grill
330 McClellan Way, Aurora 0.87km -
Aurora Soccer Club
510 Industrial Parkway South, Aurora 1.93km -
Lava Bar & Lounge
14810 Yonge Street, Aurora 2.31km
- 3 bath
- 4 bed
- 2500 sqft
15 Meadowsweet Lane, Richmond Hill, Ontario • L4E 0E4 • Oak Ridges Lake Wilcox
- 4 bath
- 4 bed
63 Meadowsweet Lane, Richmond Hill, Ontario • L4E 1B9 • Oak Ridges Lake Wilcox
- 3 bath
- 4 bed
- 2500 sqft
7 Plantain Lane, Richmond Hill, Ontario • L4E 1B8 • Oak Ridges Lake Wilcox














