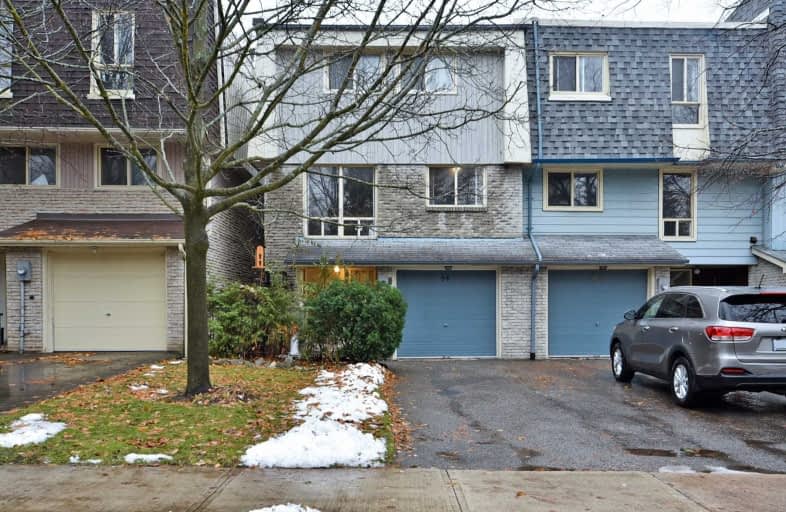Sold on Dec 24, 2018
Note: Property is not currently for sale or for rent.

-
Type: Condo Townhouse
-
Style: 3-Storey
-
Size: 2000 sqft
-
Pets: Restrict
-
Age: No Data
-
Taxes: $2,664 per year
-
Maintenance Fees: 349.66 /mo
-
Days on Site: 27 Days
-
Added: Nov 27, 2018 (3 weeks on market)
-
Updated:
-
Last Checked: 2 months ago
-
MLS®#: N4311699
-
Listed By: Re/max west realty inc., brokerage
Oversized End-Unit Townhome Feels Like A Semi. Welcoming Foyer With Ceramic And Pot Lights,French Doors Lead Into Family Rm Featuring A Walkout To Private Backyard. Renovated Eat-In Kitchen With S/S Appliances 2016 And Plenty Of Storage. Living Rm With Soaring 10'Ft Ceilings & Large Windows Overlooking Parkland,No Neighbors Behind The Home! Renovated 5-Pc Bath,Freshly Painted,Main Level Laundry,Extra Storage,California Shutters. Must Be Seen!!!
Extras
S/S Appliances (2016),Dbl Door Fridge,Stove,Dw,Hood Fan,Cabinets,Large Pantry,Dbl Sink,All Window Coverings,All Light Fixtures,Furnace,A/C,Security System (Monitoring Extra),Hwt (O) *Excl: Elec F/Place On Ground Flr,Tv/Mount In Living Room*
Property Details
Facts for 84 Poplar Crescent, Aurora
Status
Days on Market: 27
Last Status: Sold
Sold Date: Dec 24, 2018
Closed Date: Feb 01, 2019
Expiry Date: Apr 30, 2019
Sold Price: $505,000
Unavailable Date: Dec 24, 2018
Input Date: Nov 27, 2018
Property
Status: Sale
Property Type: Condo Townhouse
Style: 3-Storey
Size (sq ft): 2000
Area: Aurora
Community: Aurora Highlands
Availability Date: 30 Days/Tba
Inside
Bedrooms: 3
Bathrooms: 2
Kitchens: 1
Rooms: 7
Den/Family Room: Yes
Patio Terrace: None
Unit Exposure: East
Air Conditioning: Central Air
Fireplace: Yes
Laundry Level: Main
Ensuite Laundry: Yes
Washrooms: 2
Building
Stories: 1
Basement: Fin W/O
Heat Type: Forced Air
Heat Source: Gas
Exterior: Brick
Special Designation: Unknown
Parking
Parking Included: Yes
Garage Type: Attached
Parking Designation: Exclusive
Parking Features: Private
Covered Parking Spaces: 2
Garage: 1
Locker
Locker: Ensuite
Fees
Tax Year: 2017
Taxes Included: No
Building Insurance Included: Yes
Cable Included: No
Central A/C Included: No
Common Elements Included: Yes
Heating Included: No
Hydro Included: No
Water Included: No
Taxes: $2,664
Highlights
Amenity: Bbqs Allowed
Amenity: Outdoor Pool
Amenity: Visitor Parking
Feature: Clear View
Feature: Fenced Yard
Feature: Park
Feature: Public Transit
Feature: School
Land
Cross Street: Yonge / Henderson
Municipality District: Aurora
Condo
Condo Registry Office: YNCC
Condo Corp#: 2
Property Management: Northcan Property Management
Rooms
Room details for 84 Poplar Crescent, Aurora
| Type | Dimensions | Description |
|---|---|---|
| Living 2nd | 3.36 x 5.87 | O/Looks Park, Fireplace, Hardwood Floor |
| Dining 2nd | 2.98 x 3.97 | O/Looks Living, Hardwood Floor |
| Kitchen 2nd | 3.08 x 6.20 | Renovated, Eat-In Kitchen, Hardwood Floor |
| Master 3rd | 3.54 x 6.02 | W/I Closet, Large Window, Broadloom |
| 2nd Br 3rd | 3.01 x 4.15 | Double Closet, Large Window, Broadloom |
| 3rd Br 3rd | 2.80 x 3.09 | Double Closet, Large Window, Broadloom |
| Family Ground | 3.36 x 5.87 | French Doors, Fireplace, W/O To Yard |
| XXXXXXXX | XXX XX, XXXX |
XXXX XXX XXXX |
$XXX,XXX |
| XXX XX, XXXX |
XXXXXX XXX XXXX |
$XXX,XXX | |
| XXXXXXXX | XXX XX, XXXX |
XXXXXXX XXX XXXX |
|
| XXX XX, XXXX |
XXXXXX XXX XXXX |
$XXX,XXX |
| XXXXXXXX XXXX | XXX XX, XXXX | $505,000 XXX XXXX |
| XXXXXXXX XXXXXX | XXX XX, XXXX | $529,900 XXX XXXX |
| XXXXXXXX XXXXXXX | XXX XX, XXXX | XXX XXXX |
| XXXXXXXX XXXXXX | XXX XX, XXXX | $559,000 XXX XXXX |

Holy Spirit Catholic Elementary School
Elementary: CatholicLight of Christ Catholic Elementary School
Elementary: CatholicRegency Acres Public School
Elementary: PublicHighview Public School
Elementary: PublicSt Joseph Catholic Elementary School
Elementary: CatholicWellington Public School
Elementary: PublicACCESS Program
Secondary: PublicÉSC Renaissance
Secondary: CatholicDr G W Williams Secondary School
Secondary: PublicAurora High School
Secondary: PublicCardinal Carter Catholic Secondary School
Secondary: CatholicSt Maximilian Kolbe High School
Secondary: Catholic- 2 bath
- 3 bed
- 1200 sqft
66 Springfair Avenue, Aurora, Ontario • L4G 3M2 • Aurora Village



