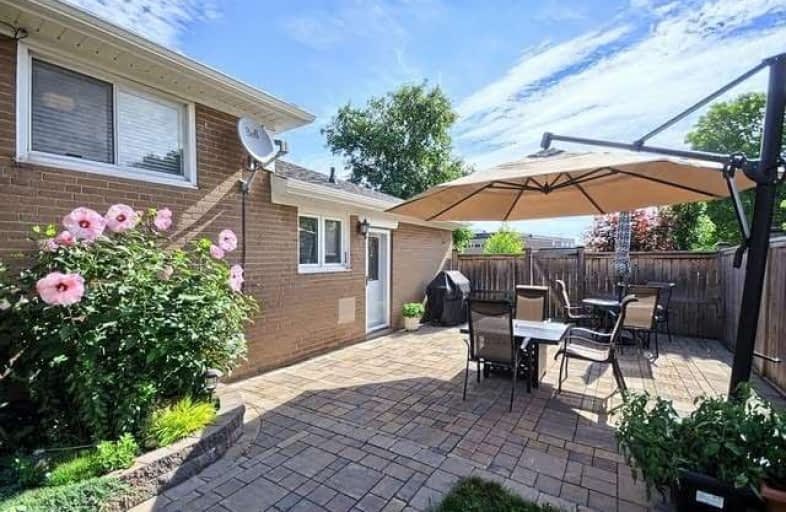Sold on Jan 11, 2019
Note: Property is not currently for sale or for rent.

-
Type: Detached
-
Style: Sidesplit 3
-
Lot Size: 60 x 111.58 Feet
-
Age: No Data
-
Taxes: $3,919 per year
-
Days on Site: 45 Days
-
Added: Nov 27, 2018 (1 month on market)
-
Updated:
-
Last Checked: 2 months ago
-
MLS®#: N4311651
-
Listed By: Keller williams realty centres, brokerage
Immaculate Home With Very High End Upgrades And Appliances, Hardwood Flooring Throughout And New Bamboo Floor In Basement. Nothing To Do But Move In And Enjoy The Over Sized Corner Lot , Large Windows And New Decor. Across The Street From Aurora Heights Public School And Walking Distance To/From All Amenities.Freshly Painted And New Paved Driveway.New Roof, Windows 3 Yrs Old, Kitchen Reno 4 Yrs Old,Furnace, Hot Water Tank, Water Softner 2016.
Extras
Incl: Fridge, B/I Oven, B/I Microwave,B/I Dishwasher,Stove Top, Washer, Dryer, All Electrical Light Fixtures, Blinds (Hunter Douglas) Water Softener, Water Heater,Shed,
Property Details
Facts for 84 Tecumseh Drive, Aurora
Status
Days on Market: 45
Last Status: Sold
Sold Date: Jan 11, 2019
Closed Date: Feb 21, 2019
Expiry Date: Feb 01, 2019
Sold Price: $676,500
Unavailable Date: Jan 11, 2019
Input Date: Nov 27, 2018
Property
Status: Sale
Property Type: Detached
Style: Sidesplit 3
Area: Aurora
Community: Aurora Heights
Availability Date: Immediate
Inside
Bedrooms: 3
Bathrooms: 2
Kitchens: 1
Rooms: 7
Den/Family Room: Yes
Air Conditioning: Central Air
Fireplace: No
Laundry Level: Lower
Central Vacuum: N
Washrooms: 2
Building
Basement: Finished
Heat Type: Forced Air
Heat Source: Gas
Exterior: Brick
Water Supply: Municipal
Special Designation: Unknown
Parking
Driveway: Private
Garage Spaces: 1
Garage Type: Detached
Covered Parking Spaces: 2
Fees
Tax Year: 2018
Tax Legal Description: Lot 46 Plan 475
Taxes: $3,919
Land
Cross Street: Aurora Heights And T
Municipality District: Aurora
Fronting On: South
Pool: None
Sewer: Sewers
Lot Depth: 111.58 Feet
Lot Frontage: 60 Feet
Lot Irregularities: Lt 46 Pl 475 Aurora ;
Zoning: Residential
Additional Media
- Virtual Tour: http://tours.panapix.com/idx/483757
Rooms
Room details for 84 Tecumseh Drive, Aurora
| Type | Dimensions | Description |
|---|---|---|
| Kitchen Main | 6.40 x 3.35 | Hardwood Floor, Combined W/Dining |
| Dining Main | 3.96 x 3.05 | Hardwood Floor, Combined W/Kitchen |
| Family Main | 3.96 x 3.20 | Hardwood Floor, Combined W/Dining |
| Living Lower | 3.05 x 5.24 | Bamboo Floor |
| Master Upper | 2.53 x 4.00 | Hardwood Floor |
| 2nd Br Upper | 2.74 x 3.38 | Hardwood Floor |
| 3rd Br Upper | 2.84 x 3.08 | Hardwood Floor |
| XXXXXXXX | XXX XX, XXXX |
XXXX XXX XXXX |
$XXX,XXX |
| XXX XX, XXXX |
XXXXXX XXX XXXX |
$XXX,XXX | |
| XXXXXXXX | XXX XX, XXXX |
XXXXXXX XXX XXXX |
|
| XXX XX, XXXX |
XXXXXX XXX XXXX |
$XXX,XXX | |
| XXXXXXXX | XXX XX, XXXX |
XXXXXXX XXX XXXX |
|
| XXX XX, XXXX |
XXXXXX XXX XXXX |
$XXX,XXX |
| XXXXXXXX XXXX | XXX XX, XXXX | $676,500 XXX XXXX |
| XXXXXXXX XXXXXX | XXX XX, XXXX | $699,000 XXX XXXX |
| XXXXXXXX XXXXXXX | XXX XX, XXXX | XXX XXXX |
| XXXXXXXX XXXXXX | XXX XX, XXXX | $789,000 XXX XXXX |
| XXXXXXXX XXXXXXX | XXX XX, XXXX | XXX XXXX |
| XXXXXXXX XXXXXX | XXX XX, XXXX | $799,900 XXX XXXX |

ÉÉC Saint-Jean
Elementary: CatholicOur Lady of Grace Catholic Elementary School
Elementary: CatholicDevins Drive Public School
Elementary: PublicAurora Heights Public School
Elementary: PublicWellington Public School
Elementary: PublicLester B Pearson Public School
Elementary: PublicÉSC Renaissance
Secondary: CatholicDr G W Williams Secondary School
Secondary: PublicAurora High School
Secondary: PublicSir William Mulock Secondary School
Secondary: PublicCardinal Carter Catholic Secondary School
Secondary: CatholicSt Maximilian Kolbe High School
Secondary: Catholic- 3 bath
- 3 bed
15 Widdifield Avenue, Newmarket, Ontario • L3X 1Z4 • Armitage



