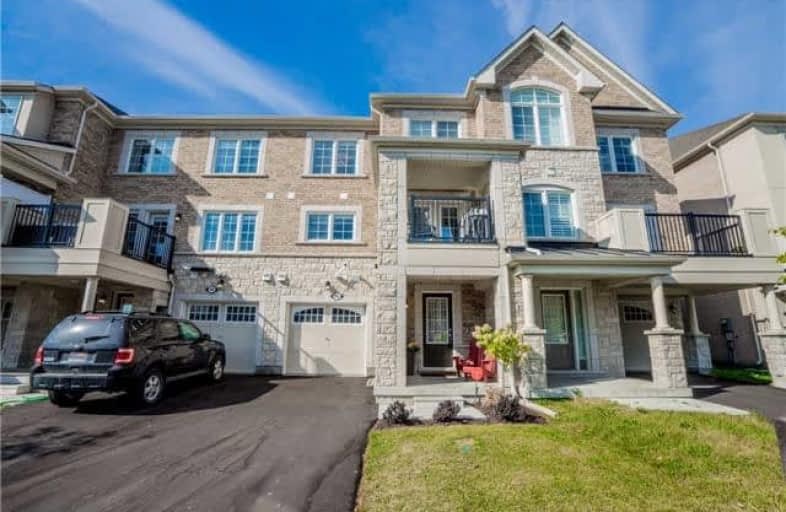Sold on Oct 03, 2017
Note: Property is not currently for sale or for rent.

-
Type: Att/Row/Twnhouse
-
Style: 3-Storey
-
Lot Size: 21 x 44.62 Feet
-
Age: 0-5 years
-
Taxes: $3,203 per year
-
Days on Site: 7 Days
-
Added: Sep 07, 2019 (1 week on market)
-
Updated:
-
Last Checked: 2 months ago
-
MLS®#: N3938274
-
Listed By: Re/max crossroads realty inc., brokerage
Contemporary Village-Style Freehold Townhouse In Sought After Aurora Location. Efficient Energy-Star Home. Professionally And Freshly Painted. Bright Modern Kitchen With Granite Countertop, Breakfast Bar, High-End Stainless Steel Appliances. Oak Stairs With Iron Picket. Led Lighting. 2nd Floor Balcony With Gas Outlet. Steps To Community Park. Close To Banks, Restaurants, Shopping. Minutes To Hwy 404 And Go Train.
Extras
All Elfs, All Existing Blinds, S/S Fridge, S/S Stove, Dishwasher, S/S Microwave Hoodfan, Washer & Dryer, Cac, Gdo+Remote, Tv Mounts. Excl: Curtains And Bbq Stove.
Property Details
Facts for 86 Stocks Lane, Aurora
Status
Days on Market: 7
Last Status: Sold
Sold Date: Oct 03, 2017
Closed Date: Jan 31, 2018
Expiry Date: Dec 31, 2017
Sold Price: $620,000
Unavailable Date: Oct 03, 2017
Input Date: Sep 26, 2017
Prior LSC: Listing with no contract changes
Property
Status: Sale
Property Type: Att/Row/Twnhouse
Style: 3-Storey
Age: 0-5
Area: Aurora
Community: Rural Aurora
Availability Date: Tba
Inside
Bedrooms: 2
Bathrooms: 3
Kitchens: 1
Rooms: 6
Den/Family Room: No
Air Conditioning: Central Air
Fireplace: No
Laundry Level: Lower
Washrooms: 3
Building
Basement: None
Heat Type: Forced Air
Heat Source: Gas
Exterior: Brick
Exterior: Stone
Water Supply: Municipal
Special Designation: Unknown
Parking
Driveway: Private
Garage Spaces: 1
Garage Type: Built-In
Covered Parking Spaces: 1
Total Parking Spaces: 2
Fees
Tax Year: 2016
Tax Legal Description: Plan 65M4423 Pt Blk 112 Rp 65R35511 Parts 43 And 4
Taxes: $3,203
Highlights
Feature: Golf
Feature: Park
Feature: Public Transit
Feature: School Bus Route
Land
Cross Street: Bayview / St. John's
Municipality District: Aurora
Fronting On: West
Pool: None
Sewer: Sewers
Lot Depth: 44.62 Feet
Lot Frontage: 21 Feet
Rooms
Room details for 86 Stocks Lane, Aurora
| Type | Dimensions | Description |
|---|---|---|
| Foyer Ground | 1.78 x 2.49 | Ceramic Floor, Access To Garage |
| Living 2nd | 3.76 x 4.62 | Laminate, Open Concept |
| Kitchen 2nd | 2.64 x 3.50 | Breakfast Bar, Granite Counter, Stainless Steel Appl |
| Dining 2nd | 3.20 x 2.64 | Laminate, W/O To Balcony |
| Master 3rd | 3.81 x 3.05 | Broadloom, W/I Closet, 4 Pc Ensuite |
| 2nd Br 3rd | 3.10 x 2.64 | Broadloom, Closet |
| XXXXXXXX | XXX XX, XXXX |
XXXX XXX XXXX |
$XXX,XXX |
| XXX XX, XXXX |
XXXXXX XXX XXXX |
$XXX,XXX |
| XXXXXXXX XXXX | XXX XX, XXXX | $620,000 XXX XXXX |
| XXXXXXXX XXXXXX | XXX XX, XXXX | $619,900 XXX XXXX |

Rick Hansen Public School
Elementary: PublicStonehaven Elementary School
Elementary: PublicNotre Dame Catholic Elementary School
Elementary: CatholicNorthern Lights Public School
Elementary: PublicSt Jerome Catholic Elementary School
Elementary: CatholicHartman Public School
Elementary: PublicDr G W Williams Secondary School
Secondary: PublicSacred Heart Catholic High School
Secondary: CatholicSir William Mulock Secondary School
Secondary: PublicHuron Heights Secondary School
Secondary: PublicNewmarket High School
Secondary: PublicSt Maximilian Kolbe High School
Secondary: Catholic