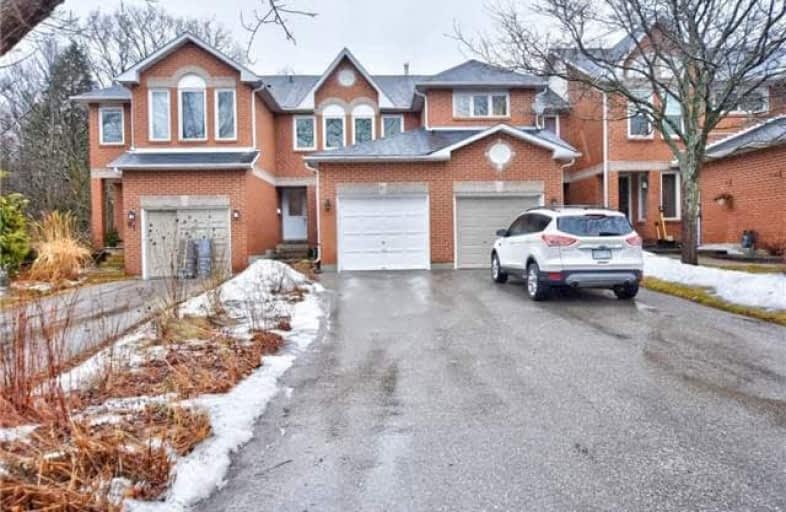Sold on Mar 10, 2018
Note: Property is not currently for sale or for rent.

-
Type: Att/Row/Twnhouse
-
Style: 2-Storey
-
Lot Size: 19.91 x 122.8 Feet
-
Age: No Data
-
Taxes: $3,260 per year
-
Days on Site: 16 Days
-
Added: Sep 07, 2019 (2 weeks on market)
-
Updated:
-
Last Checked: 2 months ago
-
MLS®#: N4048544
-
Listed By: Royal lepage rcr realty, brokerage
Fabulous Townhome Backing To Greenspace In High Demand Southwest Aurora! Open Concept Living/Dining Room With Gas Fireplace & Walkout To Deck. Family Sized Kitchen With Breakfast Area. Spacious Master Bedroom With Semi-Ensuite Bathroom & Walk-In Closet. Large Finished Rec Room. Private Rear Yard Overlooking Beautiful Wooded Area Provides A Tranquil Retreat. Excellent Court Location, Walk To Park, Walking Trails, Schools, Transit & Shopping. A Must See Home!
Extras
Easily Converted Back To Original Three Bedroom Layout. Fridge, Stove, Dishwasher, Washer, Dryer, Central Air, Central Vacuum, All Blinds & Upgraded Light Fixtures/Ceiling Fans. 3 Car Driveway No Sidewalk. Freshly Painted, New Broadloom.
Property Details
Facts for 87 Cashel Court, Aurora
Status
Days on Market: 16
Last Status: Sold
Sold Date: Mar 10, 2018
Closed Date: Apr 05, 2018
Expiry Date: May 31, 2018
Sold Price: $588,500
Unavailable Date: Mar 10, 2018
Input Date: Feb 22, 2018
Prior LSC: Listing with no contract changes
Property
Status: Sale
Property Type: Att/Row/Twnhouse
Style: 2-Storey
Area: Aurora
Community: Aurora Highlands
Availability Date: Immediate/Tba
Inside
Bedrooms: 2
Bathrooms: 2
Kitchens: 1
Rooms: 6
Den/Family Room: No
Air Conditioning: Central Air
Fireplace: Yes
Central Vacuum: Y
Washrooms: 2
Building
Basement: Finished
Heat Type: Forced Air
Heat Source: Gas
Exterior: Brick
Water Supply: Municipal
Special Designation: Unknown
Parking
Driveway: Private
Garage Spaces: 1
Garage Type: Attached
Covered Parking Spaces: 3
Total Parking Spaces: 4
Fees
Tax Year: 2017
Tax Legal Description: Plan 65M2802 Pt Blk 5 Rp65R1536 Parts 2 To 4
Taxes: $3,260
Highlights
Feature: Clear View
Feature: Cul De Sac
Feature: Grnbelt/Conserv
Feature: Park
Feature: Public Transit
Feature: School
Land
Cross Street: Bathurst/Mcclellan W
Municipality District: Aurora
Fronting On: East
Pool: None
Sewer: Sewers
Lot Depth: 122.8 Feet
Lot Frontage: 19.91 Feet
Lot Irregularities: 18.66 Rear 129.72 Sou
Additional Media
- Virtual Tour: http://mytour.advirtours.com/livetour/slide_show/217377/view:treb
Rooms
Room details for 87 Cashel Court, Aurora
| Type | Dimensions | Description |
|---|---|---|
| Living Main | 3.70 x 5.44 | Hardwood Floor, Combined W/Dining, Gas Fireplace |
| Dining Main | 3.70 x 5.44 | Hardwood Floor, Combined W/Living, W/O To Deck |
| Kitchen Main | 2.37 x 5.88 | Family Size Kitchen, Ceramic Back Splash, Ceramic Floor |
| Breakfast Main | 2.32 x 2.34 | Combined W/Kitchen, Window, Ceramic Floor |
| Master 2nd | 3.77 x 3.79 | Semi Ensuite, W/I Closet, Ceiling Fan |
| 2nd Br 2nd | 3.73 x 5.45 | Ceiling Fan, Crown Moulding, Window |
| Rec Bsmt | 3.83 x 5.19 | Pot Lights, Pocket Doors, Laminate |
| XXXXXXXX | XXX XX, XXXX |
XXXX XXX XXXX |
$XXX,XXX |
| XXX XX, XXXX |
XXXXXX XXX XXXX |
$XXX,XXX | |
| XXXXXXXX | XXX XX, XXXX |
XXXXXXX XXX XXXX |
|
| XXX XX, XXXX |
XXXXXX XXX XXXX |
$XXX,XXX |
| XXXXXXXX XXXX | XXX XX, XXXX | $588,500 XXX XXXX |
| XXXXXXXX XXXXXX | XXX XX, XXXX | $588,000 XXX XXXX |
| XXXXXXXX XXXXXXX | XXX XX, XXXX | XXX XXXX |
| XXXXXXXX XXXXXX | XXX XX, XXXX | $598,800 XXX XXXX |

ÉIC Renaissance
Elementary: CatholicLight of Christ Catholic Elementary School
Elementary: CatholicRegency Acres Public School
Elementary: PublicHighview Public School
Elementary: PublicSt Joseph Catholic Elementary School
Elementary: CatholicOur Lady of Hope Catholic Elementary School
Elementary: CatholicACCESS Program
Secondary: PublicÉSC Renaissance
Secondary: CatholicDr G W Williams Secondary School
Secondary: PublicAurora High School
Secondary: PublicCardinal Carter Catholic Secondary School
Secondary: CatholicSt Maximilian Kolbe High School
Secondary: Catholic

