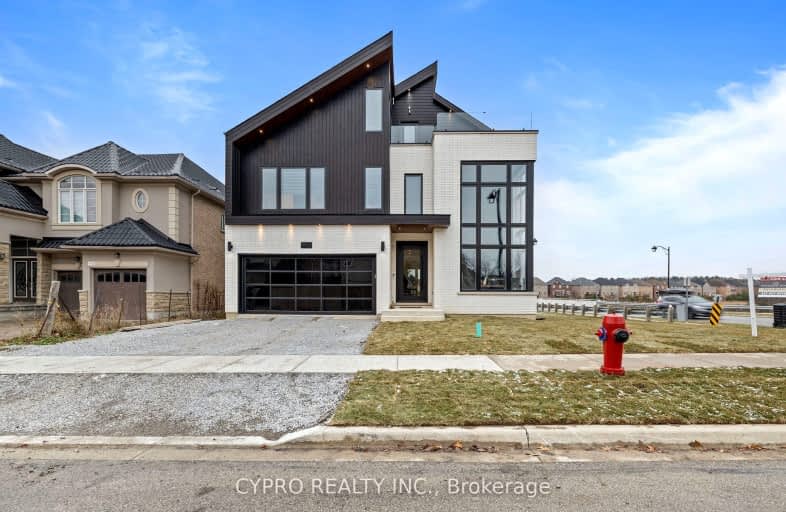Added 1 month ago

-
Type: Detached
-
Style: 3-Storey
-
Lot Size: 61.61 x 116.17 Feet
-
Age: No Data
-
Taxes: $3,409 per year
-
Days on Site: 47 Days
-
Added: Jan 03, 2025 (1 month ago)
-
Updated:
-
Last Checked: 3 hours ago
-
MLS®#: N11905994
-
Listed By: Cypro realty inc.
Looking For Luxurious Unique Designed Custom Home with Modern Style and Smart Home System in Desirable Neighborhood? Your Search Is Over! Total 5600 sq. ft. above grade Living Space with walk-out 10 ft ceiling in Basement,10 ft ceiling on Main Floor,9 ft ceiling on 2nd Floor. The expansive layout provides ample room for family life, entertainment with in-built speakers on all floors, and personal retreat while blending timeless elegance with contemporary flair. The chefs kitchen features high-end paneled appliances, sleek cabinetry, and a spacious center island, perfect for hosting casual meals and a walk-in butlers pantry. Floor-to-ceiling windows in the home-office fill the space with natural light, and a 12ft living room windows slider offers a seamless connection to the backyard, creating an inviting indoor-outdoor flow. The mudroom offers ample storage, a powder room and pet washing spa, with access to the garage. Enjoy your privacy for the entire third floor features Large Primary Rm with five skylights and the Master Deck showcase breathtaking ravine views, a custom walk-in closet, and a spa-inspired unsuited with, a deep soaker tub, and dual his/her showers with heated floors. The double detached garage is wired for electric vehicles. Nestled in the desirable West Aurora neighborhood, this home is located near the ravine and many shops, restaurants, and cafes. With easy access to the 400 &404 convenience meets luxury in this spectacular property. Sold as it is. **EXTRAS** JennAir Fridge, Hood, Decor Stove, BOSCH Dishwasher, Dryer & Wash. Plutus Homes is an HCRA Tarion registered builder with an impeccable reputation and a rich history.
Upcoming Open Houses
We do not have information on any open houses currently scheduled.
Schedule a Private Tour -
Contact Us
Property Details
Facts for 88 Cosford Street, Aurora
Property
Status: Sale
Property Type: Detached
Style: 3-Storey
Area: Aurora
Community: Bayview Northeast
Availability Date: TBD
Inside
Bedrooms: 4
Bathrooms: 4
Kitchens: 1
Rooms: 10
Den/Family Room: Yes
Air Conditioning: Central Air
Fireplace: Yes
Laundry Level: Upper
Central Vacuum: Y
Washrooms: 4
Building
Basement: Unfinished
Basement 2: W/O
Heat Type: Forced Air
Heat Source: Gas
Exterior: Brick Front
Water Supply: Municipal
Special Designation: Unknown
Parking
Driveway: Private
Garage Spaces: 2
Garage Type: Built-In
Covered Parking Spaces: 4
Total Parking Spaces: 6
Fees
Tax Year: 2024
Tax Legal Description: LOT 55, PLAN 65M4075, AURORA. S/T EASE OVER PT 10 65R31015 AS IN
Taxes: $3,409
Land
Cross Street: St.John's Side Rd &
Municipality District: Aurora
Fronting On: East
Pool: None
Sewer: Sewers
Lot Depth: 116.17 Feet
Lot Frontage: 61.61 Feet
Additional Media
- Virtual Tour: https://drive.google.com/file/d/15ouN9hBatO6x05ElgMD4yLrTVBUS74Ey/view?usp=sharing
Rooms
Room details for 88 Cosford Street, Aurora
| Type | Dimensions | Description |
|---|---|---|
| Office Main | 3.20 x 3.05 | Window Flr to Ceil, Hardwood Floor, Large Window |
| Living Main | 5.64 x 8.15 | Hardwood Floor, Pot Lights, Large Window |
| Dining Main | 5.64 x 8.15 | W/O To Deck, Hardwood Floor, Pot Lights |
| Kitchen Main | 3.67 x 5.64 | Centre Island, B/I Appliances, O/Looks Ravine |
| Mudroom Main | 2.04 x 4.00 | Ceramic Floor, Laundry Sink, B/I Shelves |
| Pantry Ground | 1.44 x 3.35 | Ceramic Sink, B/I Fridge, B/I Closet |
| 2nd Br 2nd | 3.81 x 4.00 | Hardwood Floor, Semi Ensuite, B/I Closet |
| 3rd Br 2nd | 3.35 x 4.11 | Hardwood Floor, Semi Ensuite, W/O To Terrace |
| 4th Br 2nd | 3.56 x 3.92 | Hardwood Floor, 4 Pc Ensuite, W/O To Terrace |
| Prim Bdrm 3rd | 4.88 x 5.49 | Hardwood Floor, 5 Pc Ensuite, W/O To Terrace |
| Laundry 2nd | 1.83 x 3.70 | Ceramic Floor, Ceramic Sink |
| N1190599 | Jan 03, 2025 |
Active For Sale |
$3,180,000 |
| N1190599 Active | Jan 03, 2025 | $3,180,000 For Sale |
Car-Dependent
- Almost all errands require a car.

École élémentaire publique L'Héritage
Elementary: PublicChar-Lan Intermediate School
Elementary: PublicSt Peter's School
Elementary: CatholicHoly Trinity Catholic Elementary School
Elementary: CatholicÉcole élémentaire catholique de l'Ange-Gardien
Elementary: CatholicWilliamstown Public School
Elementary: PublicÉcole secondaire publique L'Héritage
Secondary: PublicCharlottenburgh and Lancaster District High School
Secondary: PublicSt Lawrence Secondary School
Secondary: PublicÉcole secondaire catholique La Citadelle
Secondary: CatholicHoly Trinity Catholic Secondary School
Secondary: CatholicCornwall Collegiate and Vocational School
Secondary: Public

