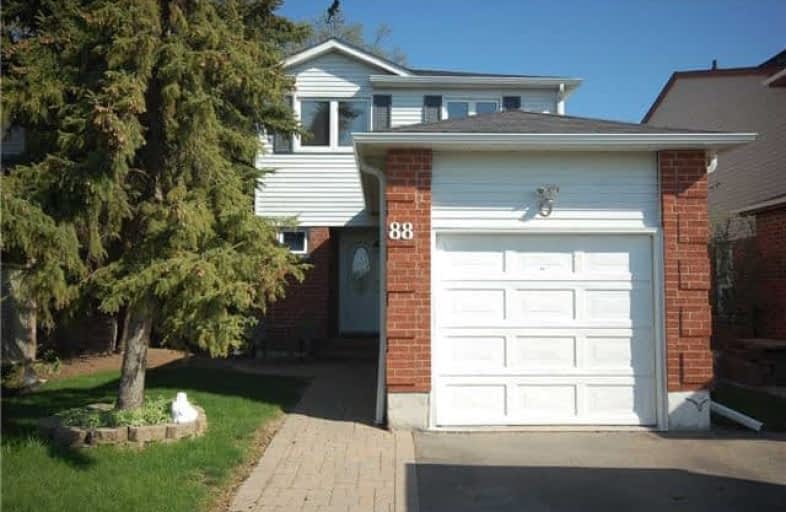Sold on May 23, 2018
Note: Property is not currently for sale or for rent.

-
Type: Detached
-
Style: 2-Storey
-
Lot Size: 29.13 x 121.9 Feet
-
Age: 31-50 years
-
Taxes: $3,560 per year
-
Days on Site: 9 Days
-
Added: Sep 07, 2019 (1 week on market)
-
Updated:
-
Last Checked: 2 months ago
-
MLS®#: N4127896
-
Listed By: Keller williams realty centres, brokerage
Cozy 3 Bedroom Home In A Great Family Neighbourhood . Close To Schools (Public And High). Across Street To Confederation Park. Beautiful New Deck With Glass Panels Overlooks Back Yard And Wildlife Wonderland (Greenbelt/Conservation Land). Newer Windows And Doors (3 Years) New Furnace And Hot Water Tank Owned (2.5 Yrs)
Extras
Ss Fridge,Ss Stove, Ss B/I Dishwasher,Ss B/I Microwave. Owner Is A Rreb Exclude Fox Weathervane
Property Details
Facts for 88 Seaton Drive, Aurora
Status
Days on Market: 9
Last Status: Sold
Sold Date: May 23, 2018
Closed Date: Jul 20, 2018
Expiry Date: Jul 31, 2018
Sold Price: $698,000
Unavailable Date: May 23, 2018
Input Date: May 14, 2018
Property
Status: Sale
Property Type: Detached
Style: 2-Storey
Age: 31-50
Area: Aurora
Community: Aurora Highlands
Availability Date: 60 Days Tba
Inside
Bedrooms: 3
Bathrooms: 2
Kitchens: 1
Rooms: 5
Den/Family Room: No
Air Conditioning: Central Air
Fireplace: No
Washrooms: 2
Building
Basement: Fin W/O
Heat Type: Forced Air
Heat Source: Gas
Exterior: Alum Siding
Exterior: Brick
Water Supply: Municipal
Special Designation: Unknown
Parking
Driveway: Private
Garage Spaces: 1
Garage Type: Attached
Covered Parking Spaces: 4
Total Parking Spaces: 5
Fees
Tax Year: 2017
Tax Legal Description: Plan 65M2124 Ptlot 8 Rp 65R5654 Parts 18 & 19
Taxes: $3,560
Highlights
Feature: Grnbelt/Cons
Feature: Park
Feature: River/Stream
Land
Cross Street: Yonge/ Murray Dr
Municipality District: Aurora
Fronting On: North
Pool: None
Sewer: Sewers
Lot Depth: 121.9 Feet
Lot Frontage: 29.13 Feet
Rooms
Room details for 88 Seaton Drive, Aurora
| Type | Dimensions | Description |
|---|---|---|
| Living Main | 3.06 x 4.70 | Hardwood Floor |
| Kitchen Main | 2.88 x 5.47 | Ceramic Floor, Eat-In Kitchen, W/O To Deck |
| Master 2nd | 3.00 x 4.68 | W/I Closet, Broadloom |
| 2nd Br 2nd | 2.72 x 4.06 | Broadloom |
| 3rd Br 2nd | 2.90 x 2.99 | Broadloom |
| XXXXXXXX | XXX XX, XXXX |
XXXX XXX XXXX |
$XXX,XXX |
| XXX XX, XXXX |
XXXXXX XXX XXXX |
$XXX,XXX |
| XXXXXXXX XXXX | XXX XX, XXXX | $698,000 XXX XXXX |
| XXXXXXXX XXXXXX | XXX XX, XXXX | $698,888 XXX XXXX |

Our Lady of Grace Catholic Elementary School
Elementary: CatholicLight of Christ Catholic Elementary School
Elementary: CatholicRegency Acres Public School
Elementary: PublicHighview Public School
Elementary: PublicSt Joseph Catholic Elementary School
Elementary: CatholicWellington Public School
Elementary: PublicACCESS Program
Secondary: PublicÉSC Renaissance
Secondary: CatholicDr G W Williams Secondary School
Secondary: PublicAurora High School
Secondary: PublicCardinal Carter Catholic Secondary School
Secondary: CatholicSt Maximilian Kolbe High School
Secondary: Catholic

