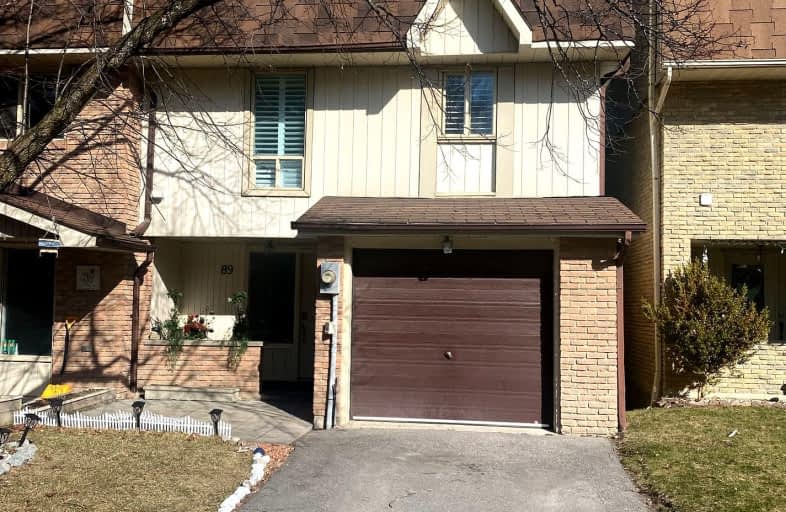Very Walkable
- Most errands can be accomplished on foot.
Some Transit
- Most errands require a car.
Somewhat Bikeable
- Most errands require a car.

Holy Spirit Catholic Elementary School
Elementary: CatholicLight of Christ Catholic Elementary School
Elementary: CatholicRegency Acres Public School
Elementary: PublicHighview Public School
Elementary: PublicSt Joseph Catholic Elementary School
Elementary: CatholicWellington Public School
Elementary: PublicACCESS Program
Secondary: PublicÉSC Renaissance
Secondary: CatholicDr G W Williams Secondary School
Secondary: PublicAurora High School
Secondary: PublicCardinal Carter Catholic Secondary School
Secondary: CatholicSt Maximilian Kolbe High School
Secondary: Catholic-
State & Main Kitchen & Bar
14760 Yonge Street, Aurora, ON L4G 7H8 0.55km -
Lava Bar & Lounge
14810 Yonge Street, Aurora, ON L4G 1N3 0.84km -
Filly & Co
14888 Yonge Street, Aurora, ON L4G 1M7 1.11km
-
McDonald's
2 Allaura Blvd, Aurora, ON L4G 3S5 0.48km -
CrepeStar Dessert Cafe & Bistro - Aurora
14800 Yonge Street, Unit 106, Aurora, ON L4G 1N3 0.68km -
Tim Hortons
14872 Yonge Street, Aurora, ON L4G 1N2 1.05km
-
Fitness Clubs of Canada
14751 Yonge Street, Aurora, ON L4G 1N1 0.77km -
Aurora Fit Body Boot Camp
7-255 Industrial Parkway S, Aurora, ON L4G 3V2 1.5km -
Sphere Health & Fitness
125 Edward Street, Unit 3, Aurora, ON L4G 1W3 1.71km
-
Shoppers Drug Mart
14729 Yonge Street, Aurora, ON L4G 1N1 0.73km -
Sparkle Pharmacy
121-14800 Yonge Street, Aurora, ON L4G 1N3 0.74km -
Multicare Pharmacy and Health Food
14987 Yonge Street, Aurora, ON L4G 1M5 1.34km
-
Swiss Chalet Rotisserie & Grill
1 Henderson Drive, Aurora, ON L4G 4J7 0.35km -
Harvey's & Swiss Chalet Combo
1 Henderson Drive, Aurora, ON L4G 4J7 0.35km -
Bento Sushi
1 Henderson Drive, Aurora, ON L4G 1J7 0.25km
-
Smart Centres Aurora
135 First Commerce Drive, Aurora, ON L4G 0G2 5.7km -
Canadian Tire
15400 Bayview Avenue, Aurora, ON L4G 7J1 0.38km -
TK Home
14740 Yonge Street, Aurora, ON L4G 7H8 0.47km
-
Metro
1 Henderson Drive, Village Plaza, Aurora, ON L4G 4J7 0.24km -
Healthy Planet - Aurora
14760 Yonge St, Aurora, ON L4G 7H8 0.57km -
Ross' No Frills
14800 Yonge Street, Aurora, ON L4G 1N3 0.62km
-
Lcbo
15830 Bayview Avenue, Aurora, ON L4G 7Y3 4.56km -
LCBO
94 First Commerce Drive, Aurora, ON L4G 0H5 5.37km -
The Beer Store
1100 Davis Drive, Newmarket, ON L3Y 8W8 9.78km
-
Canadian Tire Gas+ - Aurora
14721 Yonge Street, Aurora, ON L4G 1N1 0.68km -
Esso
14923 Yonge Street, Aurora, ON L4G 1M8 1.17km -
A&T Tire & Wheel
54 Industrial Parkway S, Aurora, ON L4G 3V6 2.06km
-
Cineplex Odeon Aurora
15460 Bayview Avenue, Aurora, ON L4G 7J1 3.51km -
Elgin Mills Theatre
10909 Yonge Street, Richmond Hill, ON L4C 3E3 9.92km -
Imagine Cinemas
10909 Yonge Street, Unit 33, Richmond Hill, ON L4C 3E3 10km
-
Aurora Public Library
15145 Yonge Street, Aurora, ON L4G 1M1 1.76km -
Richmond Hill Public Library - Oak Ridges Library
34 Regatta Avenue, Richmond Hill, ON L4E 4R1 3.39km -
Newmarket Public Library
438 Park Aveniue, Newmarket, ON L3Y 1W1 8.03km
-
VCA Canada 404 Veterinary Emergency and Referral Hospital
510 Harry Walker Parkway S, Newmarket, ON L3Y 0B3 8.36km -
Allaura Medical Center
11-2 Allaura Blvd, Aurora, ON L4G 3S5 0.51km -
York Region Sleep Disorders Centre
13291 Yonge Street, Suite 300, Richmond Hill, ON L4E 4L6 3.41km
-
Lake Wilcox Park
Sunset Beach Rd, Richmond Hill ON 4.76km -
Richmond Green Sports Centre & Park
1300 Elgin Mills Rd E (at Leslie St.), Richmond Hill ON L4S 1M5 10.45km -
Mill Pond Park
262 Mill St (at Trench St), Richmond Hill ON 11.79km
-
HSBC
150 Hollidge Blvd (Bayview Ave & Wellington street), Aurora ON L4G 8A3 3.84km -
TD Bank Financial Group
40 First Commerce Dr (at Wellington St E), Aurora ON L4G 0H5 5.28km -
TD Bank Financial Group
1155 Davis Dr, Newmarket ON L3Y 8R1 10km



