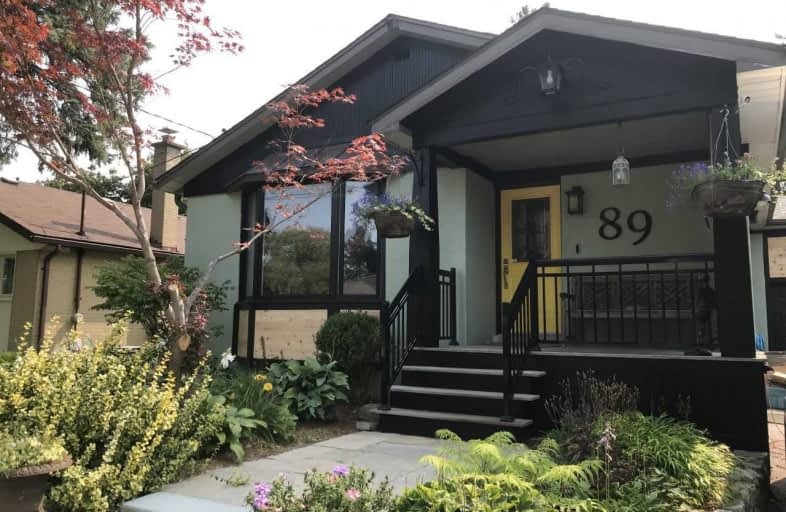
3D Walkthrough

Our Lady of Grace Catholic Elementary School
Elementary: Catholic
2.50 km
Light of Christ Catholic Elementary School
Elementary: Catholic
1.26 km
Regency Acres Public School
Elementary: Public
0.52 km
Highview Public School
Elementary: Public
1.03 km
St Joseph Catholic Elementary School
Elementary: Catholic
0.41 km
Wellington Public School
Elementary: Public
1.99 km
ACCESS Program
Secondary: Public
3.26 km
ÉSC Renaissance
Secondary: Catholic
2.46 km
Dr G W Williams Secondary School
Secondary: Public
1.59 km
Aurora High School
Secondary: Public
1.91 km
Cardinal Carter Catholic Secondary School
Secondary: Catholic
2.06 km
St Maximilian Kolbe High School
Secondary: Catholic
3.10 km













