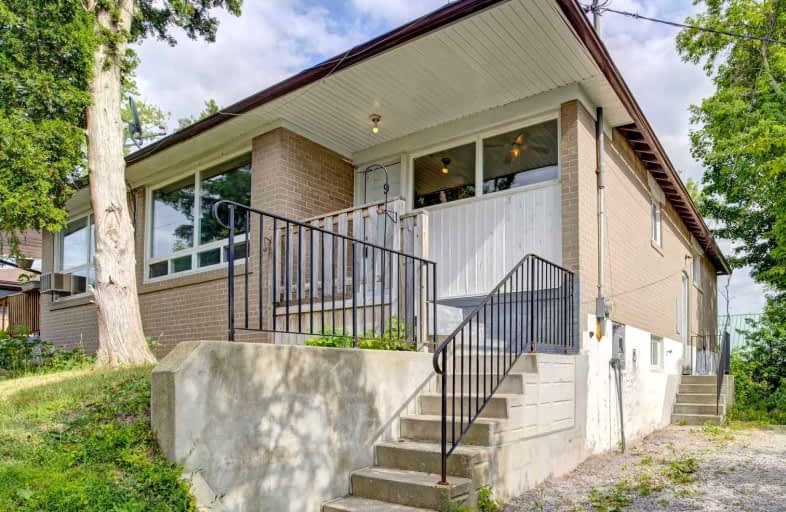Sold on Jul 14, 2022
Note: Property is not currently for sale or for rent.

-
Type: Semi-Detached
-
Style: Bungalow
-
Lot Size: 39 x 110 Feet
-
Age: No Data
-
Taxes: $3,510 per year
-
Days on Site: 6 Days
-
Added: Jul 08, 2022 (6 days on market)
-
Updated:
-
Last Checked: 20 hours ago
-
MLS®#: N5690076
-
Listed By: Re/max realtron turnkey realty, brokerage
Bright Brick Bungalow With Separate Entrance To Full Basement - Ideal For In-Law Suite Or Apartment! Features 1080 Sq Ft Open Layout, Eat-In Kitchen, Strip Hardwood Floors On Main Floor With Large Vinyl Windows. Private Backyard With Mature Trees, No Neighbours Behind & Driveway Parking For 3 Cars. Upgrades Include: Soffit & Fascia Rpl '16, Resurfaced Tub '15, Roof '12, Upgraded Electrical '11, Front Door, Exterior Railing & Reglazed Sink '10, Back Door '07. Great Central Location - Steps To School, Transit, Parks, Restaurants & Amenities! 1st Time Offered On Mls By Original Owners. Offers Welcome Anytime!
Extras
All Elfs, Ceiling Fan, Rangehood, 100 Amp Elec Panel, Gas Burner & Equipment. Exclude: Hwt (R)
Property Details
Facts for 9 Jasper Drive, Aurora
Status
Days on Market: 6
Last Status: Sold
Sold Date: Jul 14, 2022
Closed Date: Aug 24, 2022
Expiry Date: Nov 30, 2022
Sold Price: $722,000
Unavailable Date: Jul 14, 2022
Input Date: Jul 08, 2022
Prior LSC: Sold
Property
Status: Sale
Property Type: Semi-Detached
Style: Bungalow
Area: Aurora
Community: Aurora Heights
Availability Date: 30-60 Days Tba
Inside
Bedrooms: 3
Bedrooms Plus: 2
Bathrooms: 1
Kitchens: 1
Rooms: 7
Den/Family Room: No
Air Conditioning: None
Fireplace: No
Washrooms: 1
Building
Basement: Part Fin
Basement 2: Sep Entrance
Heat Type: Forced Air
Heat Source: Gas
Exterior: Brick
Water Supply: Municipal
Special Designation: Unknown
Parking
Driveway: Private
Garage Type: None
Covered Parking Spaces: 3
Total Parking Spaces: 3
Fees
Tax Year: 2022
Tax Legal Description: See Legal Description On Schedule B
Taxes: $3,510
Highlights
Feature: Golf
Feature: Library
Feature: Park
Feature: Public Transit
Feature: Rec Centre
Feature: School
Land
Cross Street: Yonge Street & Welli
Municipality District: Aurora
Fronting On: South
Pool: None
Sewer: Sewers
Lot Depth: 110 Feet
Lot Frontage: 39 Feet
Additional Media
- Virtual Tour: https://u.listvt.com/mls/80104641
Rooms
Room details for 9 Jasper Drive, Aurora
| Type | Dimensions | Description |
|---|---|---|
| Kitchen Main | 5.79 x 3.38 | Vinyl Floor, W/O To Yard, Large Window |
| Breakfast Main | - | Vinyl Floor, Eat-In Kitchen, Window |
| Living Main | 6.66 x 3.74 | Hardwood Floor, Combined W/Dining, Large Window |
| Dining Main | - | Hardwood Floor, Combined W/Living, Open Concept |
| Prim Bdrm Main | 4.07 x 2.73 | Hardwood Floor, Closet, Window |
| 2nd Br Main | 4.41 x 2.49 | Hardwood Floor, Closet, Window |
| 3rd Br Main | 2.43 x 3.39 | Hardwood Floor, Closet, Window |
| 4th Br Lower | 4.62 x 3.68 | Concrete Floor, Separate Rm, Above Grade Window |
| 5th Br Lower | 4.72 x 3.30 | Concrete Floor, Separate Rm, Above Grade Window |
| Rec Lower | 8.43 x 7.22 | Concrete Floor, Combined W/Laundry, Above Grade Window |
| Utility Lower | - | Concrete Floor, Combined W/Rec, Open Concept |
| XXXXXXXX | XXX XX, XXXX |
XXXX XXX XXXX |
$XXX,XXX |
| XXX XX, XXXX |
XXXXXX XXX XXXX |
$XXX,XXX |
| XXXXXXXX XXXX | XXX XX, XXXX | $722,000 XXX XXXX |
| XXXXXXXX XXXXXX | XXX XX, XXXX | $700,000 XXX XXXX |

ÉÉC Saint-Jean
Elementary: CatholicOur Lady of Grace Catholic Elementary School
Elementary: CatholicDevins Drive Public School
Elementary: PublicAurora Heights Public School
Elementary: PublicWellington Public School
Elementary: PublicLester B Pearson Public School
Elementary: PublicÉSC Renaissance
Secondary: CatholicDr G W Williams Secondary School
Secondary: PublicAurora High School
Secondary: PublicSir William Mulock Secondary School
Secondary: PublicCardinal Carter Catholic Secondary School
Secondary: CatholicSt Maximilian Kolbe High School
Secondary: Catholic- 3 bath
- 3 bed
15 Widdifield Avenue, Newmarket, Ontario • L3X 1Z4 • Armitage



