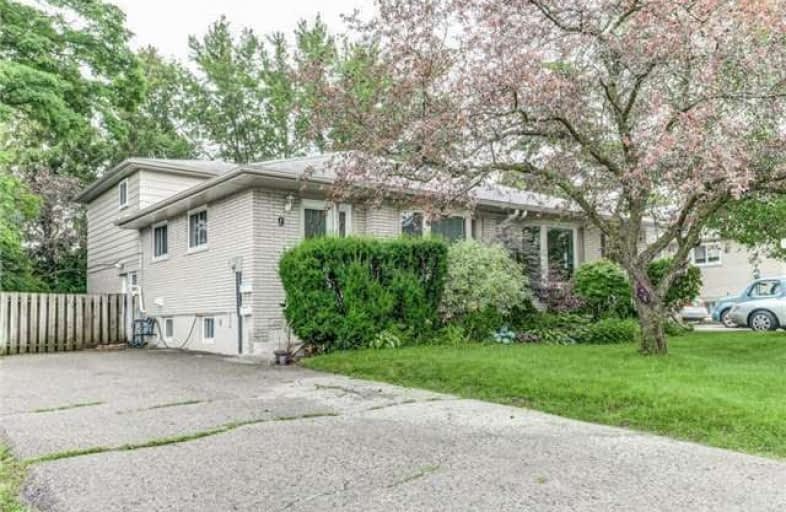Somewhat Walkable
- Some errands can be accomplished on foot.
60
/100
Some Transit
- Most errands require a car.
43
/100
Somewhat Bikeable
- Most errands require a car.
48
/100

Our Lady of Grace Catholic Elementary School
Elementary: Catholic
0.39 km
Regency Acres Public School
Elementary: Public
1.68 km
Devins Drive Public School
Elementary: Public
0.78 km
Aurora Heights Public School
Elementary: Public
0.66 km
Wellington Public School
Elementary: Public
0.25 km
Lester B Pearson Public School
Elementary: Public
1.42 km
ÉSC Renaissance
Secondary: Catholic
4.52 km
Dr G W Williams Secondary School
Secondary: Public
1.59 km
Aurora High School
Secondary: Public
0.39 km
Sir William Mulock Secondary School
Secondary: Public
3.72 km
Cardinal Carter Catholic Secondary School
Secondary: Catholic
4.25 km
St Maximilian Kolbe High School
Secondary: Catholic
2.03 km
-
William Kennedy Park
Kennedy St (Corenr ridge Road), Aurora ON 1.36km -
Lake Wilcox Park
Sunset Beach Rd, Richmond Hill ON 6.88km -
Bonshaw Park
Bonshaw Ave (Red River Cres), Newmarket ON 7.25km
-
Meridian Credit Union ATM
297 Wellington St E, Aurora ON L4G 6K9 2.22km -
CIBC
660 Wellington St E (Bayview Ave.), Aurora ON L4G 0K3 2.81km -
Banque Nationale du Canada
72 Davis Dr, Newmarket ON L3Y 2M7 6.26km



