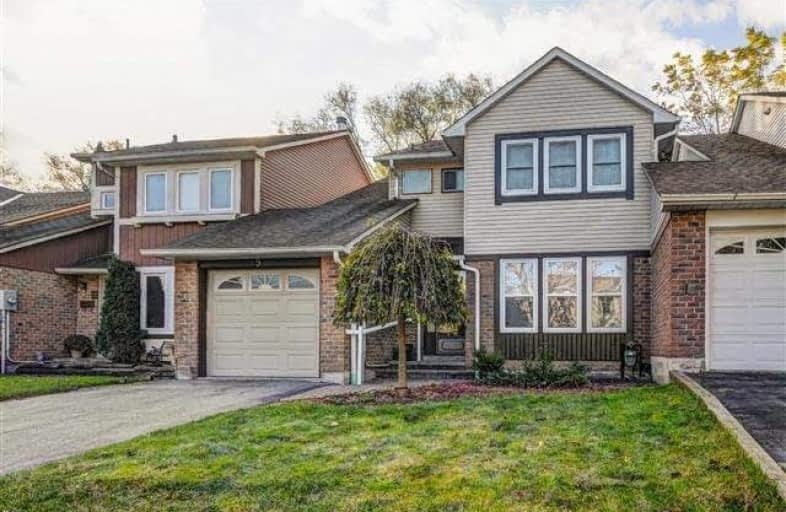Sold on Dec 15, 2017
Note: Property is not currently for sale or for rent.

-
Type: Att/Row/Twnhouse
-
Style: 2-Storey
-
Lot Size: 30 x 98.5 Feet
-
Age: No Data
-
Taxes: $3,410 per year
-
Days on Site: 45 Days
-
Added: Sep 07, 2019 (1 month on market)
-
Updated:
-
Last Checked: 2 months ago
-
MLS®#: N3970781
-
Listed By: Royal lepage terrequity team soberano, brokerage
Welcome To This Affordable, Desirable, Well Maintained, 3 Bedroom Freehold Town In The Heart Of The Mature Area Of Aurora Highlands. Feels Like A Detached As Connected Only By Garage. Lovely Landscaped Property Backing On To Ravine And Sandusky Park. Great Schools, Close To Go, Shopping And Transit.
Extras
Refrigerator, Stove, Dishwasher, Ventilation Hood, Washer/Dryer, Wood Burning Fireplace In Living Room. Excludes Rental Water Heater.
Property Details
Facts for 9 Sandusky Crescent, Aurora
Status
Days on Market: 45
Last Status: Sold
Sold Date: Dec 15, 2017
Closed Date: Jan 31, 2018
Expiry Date: Jan 31, 2018
Sold Price: $600,000
Unavailable Date: Dec 15, 2017
Input Date: Oct 31, 2017
Property
Status: Sale
Property Type: Att/Row/Twnhouse
Style: 2-Storey
Area: Aurora
Community: Aurora Highlands
Availability Date: 60 - 90 Days
Inside
Bedrooms: 3
Bathrooms: 2
Kitchens: 1
Rooms: 7
Den/Family Room: No
Air Conditioning: Central Air
Fireplace: Yes
Laundry Level: Lower
Central Vacuum: N
Washrooms: 2
Building
Basement: Part Fin
Heat Type: Forced Air
Heat Source: Gas
Exterior: Alum Siding
Exterior: Brick
UFFI: No
Water Supply: Municipal
Special Designation: Unknown
Parking
Driveway: Private
Garage Spaces: 1
Garage Type: Attached
Covered Parking Spaces: 2
Total Parking Spaces: 3
Fees
Tax Year: 2017
Tax Legal Description: Lot 16 Plan M-64
Taxes: $3,410
Land
Cross Street: Yonge & Murray
Municipality District: Aurora
Fronting On: South
Pool: None
Sewer: Sewers
Lot Depth: 98.5 Feet
Lot Frontage: 30 Feet
Acres: < .50
Zoning: Residential
Additional Media
- Virtual Tour: https://imaginahome.com/WL/Main.aspx?id=744967467
Rooms
Room details for 9 Sandusky Crescent, Aurora
| Type | Dimensions | Description |
|---|---|---|
| Kitchen Ground | 3.01 x 3.72 | Ceramic Back Splash, W/O To Patio, Ceramic Floor |
| Living Ground | 3.61 x 5.50 | Fireplace, Window, Hardwood Floor |
| Dining Ground | 3.41 x 3.31 | O/Looks Backyard, Window, Hardwood Floor |
| Master 2nd | 3.61 x 4.88 | Double Closet, Window, Broadloom |
| 2nd Br 2nd | 4.02 x 3.56 | Double Closet, Window, Broadloom |
| 3rd Br 2nd | 2.92 x 3.84 | Double Closet, Window, Broadloom |
| Rec Bsmt | 4.95 x 5.07 | Panelled |
| XXXXXXXX | XXX XX, XXXX |
XXXX XXX XXXX |
$XXX,XXX |
| XXX XX, XXXX |
XXXXXX XXX XXXX |
$XXX,XXX |
| XXXXXXXX XXXX | XXX XX, XXXX | $600,000 XXX XXXX |
| XXXXXXXX XXXXXX | XXX XX, XXXX | $649,000 XXX XXXX |

Our Lady of Grace Catholic Elementary School
Elementary: CatholicRegency Acres Public School
Elementary: PublicHighview Public School
Elementary: PublicAurora Heights Public School
Elementary: PublicSt Joseph Catholic Elementary School
Elementary: CatholicWellington Public School
Elementary: PublicACCESS Program
Secondary: PublicÉSC Renaissance
Secondary: CatholicDr G W Williams Secondary School
Secondary: PublicAurora High School
Secondary: PublicCardinal Carter Catholic Secondary School
Secondary: CatholicSt Maximilian Kolbe High School
Secondary: Catholic

