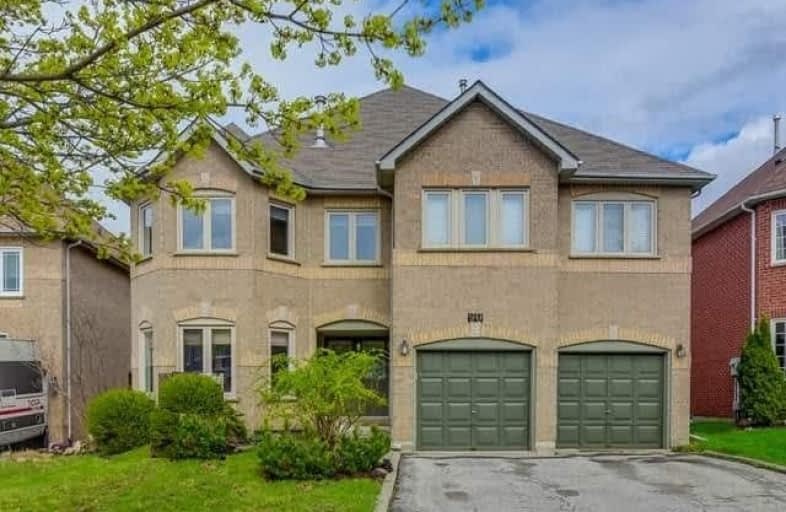Leased on Aug 11, 2017
Note: Property is not currently for sale or for rent.

-
Type: Detached
-
Style: 2-Storey
-
Lease Term: 1 Year
-
Possession: Sep 01,2017
-
All Inclusive: N
-
Lot Size: 15.23 x 105.12 Metres
-
Age: 16-30 years
-
Days on Site: 15 Days
-
Added: Sep 07, 2019 (2 weeks on market)
-
Updated:
-
Last Checked: 3 months ago
-
MLS®#: N3884521
-
Listed By: Re/max imperial realty inc., brokerage
Country Views In Town! Lovely, Bright Home On Quiet Residential Street. Oversize Windows Overlook Your Private Backyard And Stunning Vistas. Bright, Open Kitchen With Generous Cabinet And Counter Space. Oversized Master Features 2 Sided Fireplace With Private Retreat And Large Ensuite. Large Unfinished Basement With Walkout To Yard. Feel Like You Are Living In The Country In The Heart Of Aurora! Short Lease Term Available, Prefer 10 Month.
Extras
Fridge, Stove, B/I Dishwasher, Washer, Dryer. All Existing Window Coverings & All Electric Light Fixtures. Close To Shopping, Schools And Transit.
Property Details
Facts for 90 Brookeview Drive, Aurora
Status
Days on Market: 15
Last Status: Leased
Sold Date: Aug 11, 2017
Closed Date: Sep 01, 2017
Expiry Date: Nov 27, 2017
Sold Price: $2,300
Unavailable Date: Aug 11, 2017
Input Date: Jul 27, 2017
Property
Status: Lease
Property Type: Detached
Style: 2-Storey
Age: 16-30
Area: Aurora
Community: Aurora Highlands
Availability Date: Sep 01,2017
Inside
Bedrooms: 4
Bathrooms: 4
Kitchens: 1
Rooms: 10
Den/Family Room: Yes
Air Conditioning: Central Air
Fireplace: Yes
Laundry: Ensuite
Washrooms: 4
Utilities
Utilities Included: N
Building
Basement: Unfinished
Heat Type: Forced Air
Heat Source: Gas
Exterior: Brick
Private Entrance: N
Water Supply: Municipal
Physically Handicapped-Equipped: N
Special Designation: Unknown
Retirement: N
Parking
Driveway: Front Yard
Parking Included: No
Garage Spaces: 2
Garage Type: Built-In
Covered Parking Spaces: 2
Total Parking Spaces: 4
Fees
Cable Included: No
Central A/C Included: No
Common Elements Included: No
Heating Included: No
Hydro Included: No
Water Included: No
Land
Cross Street: Bathurst St/Mcclella
Municipality District: Aurora
Fronting On: East
Pool: None
Sewer: Sewers
Lot Depth: 105.12 Metres
Lot Frontage: 15.23 Metres
Payment Frequency: Monthly
Rooms
Room details for 90 Brookeview Drive, Aurora
| Type | Dimensions | Description |
|---|---|---|
| Kitchen Ground | 5.36 x 3.96 | Breakfast Bar, Centre Island |
| Breakfast Ground | 3.35 x 3.35 | Eat-In Kitchen, W/O To Deck |
| Living Ground | 4.96 x 3.65 | Sunken Room, Combined W/Dining |
| Dining Ground | 4.57 x 3.35 | Formal Rm, Combined W/Living |
| Great Rm Ground | 6.64 x 4.69 | Cathedral Ceiling, Large Window |
| Master 2nd | 6.09 x 3.65 | 5 Pc Ensuite, W/I Closet |
| Sitting 2nd | 3.48 x 4.26 | 2 Way Fireplace, Combined W/Master |
| 2nd Br 2nd | 3.50 x 3.35 | O/Looks Backyard, Closet |
| 3rd Br 2nd | 3.04 x 3.77 | Closet, Semi Ensuite |
| 4th Br 2nd | 3.38 x 3.77 | Closet, Semi Ensuite |
| Other Bsmt | - | Unfinished, W/O To Yard |
| XXXXXXXX | XXX XX, XXXX |
XXXXXX XXX XXXX |
$X,XXX |
| XXX XX, XXXX |
XXXXXX XXX XXXX |
$X,XXX | |
| XXXXXXXX | XXX XX, XXXX |
XXXX XXX XXXX |
$X,XXX,XXX |
| XXX XX, XXXX |
XXXXXX XXX XXXX |
$X,XXX,XXX |
| XXXXXXXX XXXXXX | XXX XX, XXXX | $2,300 XXX XXXX |
| XXXXXXXX XXXXXX | XXX XX, XXXX | $2,300 XXX XXXX |
| XXXXXXXX XXXX | XXX XX, XXXX | $1,380,000 XXX XXXX |
| XXXXXXXX XXXXXX | XXX XX, XXXX | $1,298,000 XXX XXXX |

ÉIC Renaissance
Elementary: CatholicLight of Christ Catholic Elementary School
Elementary: CatholicRegency Acres Public School
Elementary: PublicHighview Public School
Elementary: PublicSt Joseph Catholic Elementary School
Elementary: CatholicOur Lady of Hope Catholic Elementary School
Elementary: CatholicACCESS Program
Secondary: PublicÉSC Renaissance
Secondary: CatholicDr G W Williams Secondary School
Secondary: PublicAurora High School
Secondary: PublicCardinal Carter Catholic Secondary School
Secondary: CatholicSt Maximilian Kolbe High School
Secondary: Catholic

