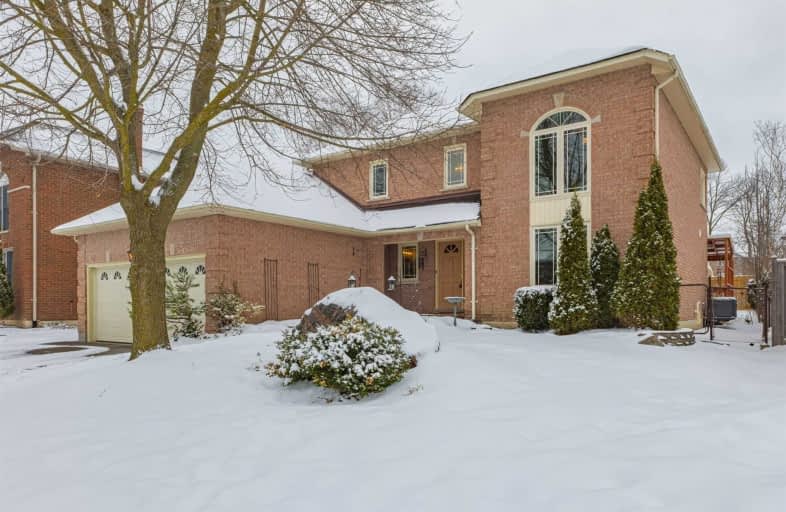
Our Lady of Grace Catholic Elementary School
Elementary: Catholic
1.59 km
Light of Christ Catholic Elementary School
Elementary: Catholic
1.80 km
Regency Acres Public School
Elementary: Public
0.92 km
Highview Public School
Elementary: Public
1.72 km
St Joseph Catholic Elementary School
Elementary: Catholic
1.02 km
Wellington Public School
Elementary: Public
1.39 km
ACCESS Program
Secondary: Public
4.48 km
ÉSC Renaissance
Secondary: Catholic
3.19 km
Dr G W Williams Secondary School
Secondary: Public
1.99 km
Aurora High School
Secondary: Public
1.07 km
Cardinal Carter Catholic Secondary School
Secondary: Catholic
3.24 km
St Maximilian Kolbe High School
Secondary: Catholic
3.17 km








