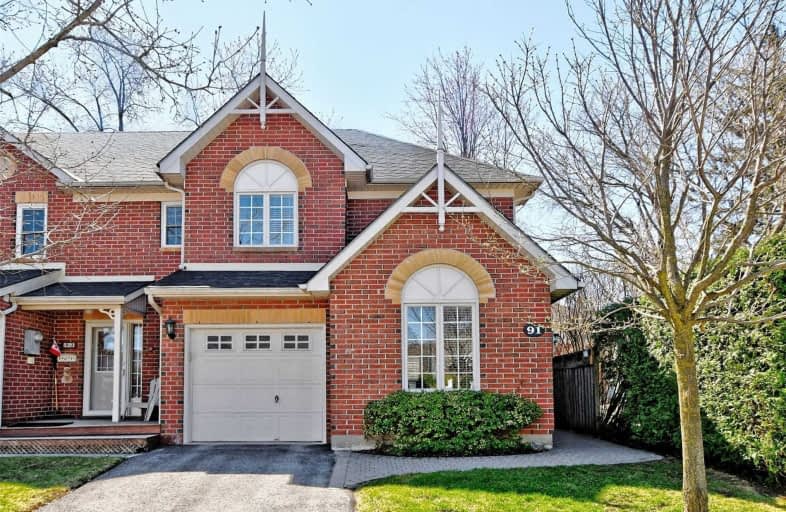
ÉÉC Saint-Jean
Elementary: Catholic
0.57 km
Holy Spirit Catholic Elementary School
Elementary: Catholic
1.29 km
Aurora Heights Public School
Elementary: Public
0.99 km
Wellington Public School
Elementary: Public
1.22 km
St Jerome Catholic Elementary School
Elementary: Catholic
1.67 km
Lester B Pearson Public School
Elementary: Public
0.66 km
ÉSC Renaissance
Secondary: Catholic
5.08 km
Dr G W Williams Secondary School
Secondary: Public
1.19 km
Aurora High School
Secondary: Public
1.61 km
Sir William Mulock Secondary School
Secondary: Public
3.70 km
Cardinal Carter Catholic Secondary School
Secondary: Catholic
4.43 km
St Maximilian Kolbe High School
Secondary: Catholic
0.71 km




