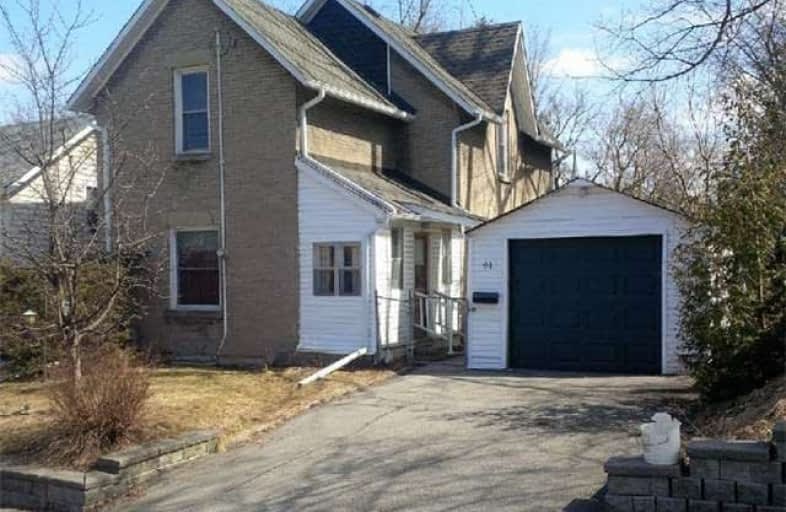Sold on Jun 09, 2018
Note: Property is not currently for sale or for rent.

-
Type: Detached
-
Style: 2-Storey
-
Lot Size: 50 x 200 Feet
-
Age: No Data
-
Taxes: $4,764 per year
-
Days on Site: 67 Days
-
Added: Sep 07, 2019 (2 months on market)
-
Updated:
-
Last Checked: 2 months ago
-
MLS®#: N4084659
-
Listed By: Re/max garden city realty inc., brokerage
Classic 3 Bedroom Close To Downtown In Aurora Village, On Large Ravine Type Setting Lot, Home Has Good Bones But In Need Of Restoration And Updating. Roof And Furnace New In 2015. Buyer To Do Their Own Due Diligence With Regards To Land And Room Sizes. Hot Water Tank 2017, (Not A Rental) Selling The Home "As Is".
Extras
**Interboard Listing: Niagara R.E. Assoc.**
Property Details
Facts for 91 Temperance Street, Aurora
Status
Days on Market: 67
Last Status: Sold
Sold Date: Jun 09, 2018
Closed Date: Jul 26, 2018
Expiry Date: Sep 01, 2018
Sold Price: $520,000
Unavailable Date: Jun 09, 2018
Input Date: Apr 03, 2018
Prior LSC: Sold
Property
Status: Sale
Property Type: Detached
Style: 2-Storey
Area: Aurora
Community: Aurora Village
Availability Date: April 30, 2018
Assessment Amount: $519,000
Assessment Year: 2018
Inside
Bedrooms: 3
Bathrooms: 3
Kitchens: 2
Rooms: 8
Den/Family Room: No
Air Conditioning: None
Fireplace: No
Washrooms: 3
Building
Basement: Full
Basement 2: Unfinished
Heat Type: Forced Air
Heat Source: Gas
Exterior: Brick
Water Supply: Municipal
Special Designation: Unknown
Parking
Driveway: Pvt Double
Garage Spaces: 2
Garage Type: Detached
Covered Parking Spaces: 2
Total Parking Spaces: 4
Fees
Tax Year: 2017
Tax Legal Description: Pt Lt 2 W/S Yonge St Pl9 Aurora As In A496208; Aur
Taxes: $4,764
Land
Cross Street: Kennedy East/Tempera
Municipality District: Aurora
Fronting On: East
Parcel Number: 036530007
Pool: None
Sewer: Sewers
Lot Depth: 200 Feet
Lot Frontage: 50 Feet
Zoning: R7-Ep
Rooms
Room details for 91 Temperance Street, Aurora
| Type | Dimensions | Description |
|---|---|---|
| Foyer Ground | 1.40 x 3.68 | |
| Kitchen Ground | 2.47 x 3.99 | Vinyl Floor |
| Dining Ground | 3.66 x 3.11 | |
| Living Ground | 3.68 x 3.14 | |
| Sunroom Ground | 1.44 x 5.37 | |
| Master 2nd | 4.39 x 2.44 | |
| Br 2nd | 3.09 x 2.75 | |
| Br 2nd | 3.32 x 3.08 |
| XXXXXXXX | XXX XX, XXXX |
XXXX XXX XXXX |
$XXX,XXX |
| XXX XX, XXXX |
XXXXXX XXX XXXX |
$XXX,XXX |
| XXXXXXXX XXXX | XXX XX, XXXX | $520,000 XXX XXXX |
| XXXXXXXX XXXXXX | XXX XX, XXXX | $599,000 XXX XXXX |

ÉÉC Saint-Jean
Elementary: CatholicRegency Acres Public School
Elementary: PublicAurora Heights Public School
Elementary: PublicSt Joseph Catholic Elementary School
Elementary: CatholicWellington Public School
Elementary: PublicLester B Pearson Public School
Elementary: PublicÉSC Renaissance
Secondary: CatholicDr G W Williams Secondary School
Secondary: PublicAurora High School
Secondary: PublicSir William Mulock Secondary School
Secondary: PublicCardinal Carter Catholic Secondary School
Secondary: CatholicSt Maximilian Kolbe High School
Secondary: Catholic

