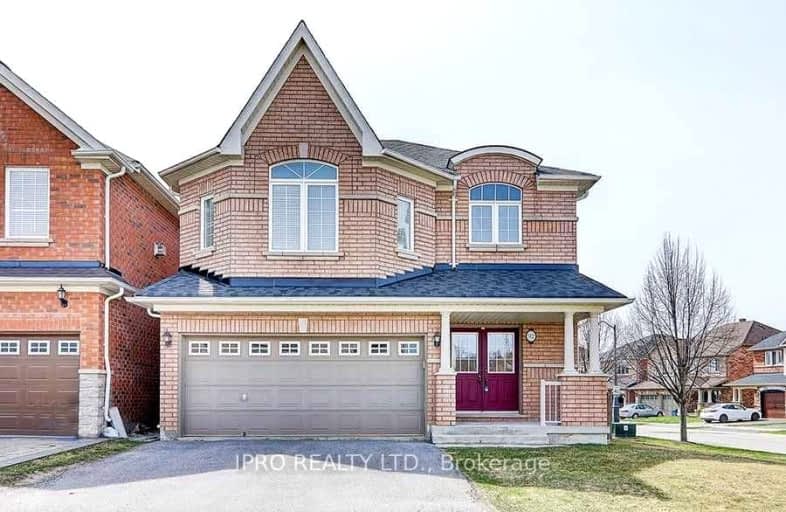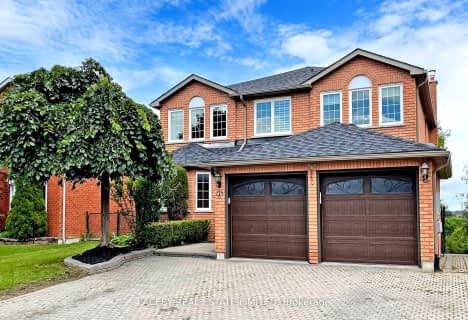Very Walkable
- Most errands can be accomplished on foot.
81
/100
Some Transit
- Most errands require a car.
36
/100
Very Bikeable
- Most errands can be accomplished on bike.
78
/100

Holy Spirit Catholic Elementary School
Elementary: Catholic
1.75 km
Aurora Grove Public School
Elementary: Public
1.77 km
Rick Hansen Public School
Elementary: Public
1.30 km
Northern Lights Public School
Elementary: Public
1.25 km
St Jerome Catholic Elementary School
Elementary: Catholic
1.11 km
Hartman Public School
Elementary: Public
0.23 km
Dr G W Williams Secondary School
Secondary: Public
2.66 km
Sacred Heart Catholic High School
Secondary: Catholic
5.41 km
Aurora High School
Secondary: Public
3.53 km
Sir William Mulock Secondary School
Secondary: Public
4.02 km
Newmarket High School
Secondary: Public
4.28 km
St Maximilian Kolbe High School
Secondary: Catholic
1.23 km
-
William Kennedy Park
Kennedy St (Corenr ridge Road), Aurora ON 4.39km -
Lake Wilcox Park
Sunset Beach Rd, Richmond Hill ON 6.85km -
Bonshaw Park
Bonshaw Ave (Red River Cres), Newmarket ON 7.2km
-
Scotiabank
16635 Yonge St (at Savage Rd.), Newmarket ON L3X 1V6 3.8km -
Banque Nationale du Canada
72 Davis Dr, Newmarket ON L3Y 2M7 5.88km -
TD Bank Financial Group
13337 Yonge St (at Worthington Ave), Richmond Hill ON L4E 3L3 6.36km













