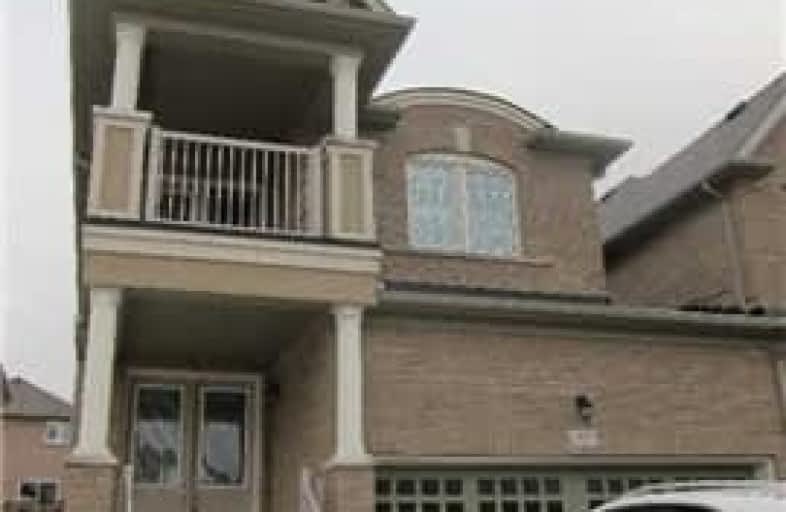Removed on Jun 15, 2018
Note: Property is not currently for sale or for rent.

-
Type: Detached
-
Style: 2-Storey
-
Size: 2000 sqft
-
Lease Term: 1 Year
-
Possession: Imme
-
All Inclusive: N
-
Lot Size: 30 x 107 Feet
-
Age: 0-5 years
-
Days on Site: 23 Days
-
Added: Sep 07, 2019 (3 weeks on market)
-
Updated:
-
Last Checked: 2 months ago
-
MLS®#: N4142654
-
Listed By: Jdl realty inc., brokerage
Gorgeous 4 Bedroom Link House In Aurora's Finest Community Bayview Meadows. $$$money Spent In Upgrades Professionally In Kitchen, Appliances, Bathroom And Backyard. Steps To Park And The No.1 Rick Hansen Public School In Aurora. Convenient Location. Minutes To Highway 404 And Commercial Stores On Bayview.
Extras
S/S Fridge, Stove, B/I Microwave, Dishwasher, Washer & Dryer With Storage Drawers, All Window Coverings Including Plantation Shutters & Shade-O-Matic Dual Concept Roller Blinds, Water Softener And Humidifier,Cac,Cvac
Property Details
Facts for 92 Reynolds Crescent, Aurora
Status
Days on Market: 23
Last Status: Terminated
Sold Date: May 28, 2025
Closed Date: Nov 30, -0001
Expiry Date: Nov 20, 2018
Unavailable Date: Jun 15, 2018
Input Date: May 28, 2018
Prior LSC: Listing with no contract changes
Property
Status: Lease
Property Type: Detached
Style: 2-Storey
Size (sq ft): 2000
Age: 0-5
Area: Aurora
Community: Bayview Northeast
Availability Date: Imme
Inside
Bedrooms: 4
Bathrooms: 3
Kitchens: 1
Rooms: 10
Den/Family Room: Yes
Air Conditioning: Central Air
Fireplace: Yes
Laundry: Ensuite
Laundry Level: Main
Central Vacuum: Y
Washrooms: 3
Utilities
Utilities Included: N
Building
Basement: Unfinished
Heat Type: Forced Air
Heat Source: Gas
Exterior: Brick
UFFI: No
Private Entrance: Y
Water Supply: Municipal
Special Designation: Unknown
Parking
Driveway: Private
Parking Included: Yes
Garage Spaces: 2
Garage Type: Built-In
Covered Parking Spaces: 2
Total Parking Spaces: 4
Fees
Cable Included: No
Central A/C Included: Yes
Common Elements Included: No
Heating Included: No
Hydro Included: No
Water Included: No
Land
Cross Street: Bayview/St. Johns
Municipality District: Aurora
Fronting On: North
Pool: None
Sewer: Sewers
Lot Depth: 107 Feet
Lot Frontage: 30 Feet
Acres: < .50
Rooms
Room details for 92 Reynolds Crescent, Aurora
| Type | Dimensions | Description |
|---|---|---|
| Living Main | 5.42 x 3.05 | Hardwood Floor, Combined W/Dining, Window |
| Dining Main | 5.42 x 3.05 | Hardwood Floor, Combined W/Living, Window |
| Kitchen Main | 3.66 x 2.93 | Granite Counter, Modern Kitchen, Backsplash |
| Family Main | 3.35 x 3.96 | Hardwood Floor, Fireplace, Overlook Patio |
| Breakfast Main | 2.93 x 2.93 | Tile Floor, W/O To Yard, Breakfast Bar |
| Laundry Main | - | Access To Garage, Window, Sunken Room |
| Master 2nd | 4.27 x 3.96 | W/I Closet, Broadloom, California Shutters |
| Bathroom 2nd | - | Ensuite Bath, Glass Doors, Double Sink |
| 2nd Br 2nd | 3.05 x 3.72 | French Doors, W/O To Balcony, California Shutters |
| 3rd Br 2nd | 3.05 x 3.66 | Closet, Broadloom, California Shutters |
| 4th Br 2nd | 3.05 x 2.93 | Closet, Broadloom, California Shutters |
| Bathroom 2nd | - | California Shutters, Tile Floor, 4 Pc Bath |
| XXXXXXXX | XXX XX, XXXX |
XXXXXXX XXX XXXX |
|
| XXX XX, XXXX |
XXXXXX XXX XXXX |
$X,XXX | |
| XXXXXXXX | XXX XX, XXXX |
XXXX XXX XXXX |
$XXX,XXX |
| XXX XX, XXXX |
XXXXXX XXX XXXX |
$XXX,XXX | |
| XXXXXXXX | XXX XX, XXXX |
XXXXXXX XXX XXXX |
|
| XXX XX, XXXX |
XXXXXX XXX XXXX |
$XXX,XXX | |
| XXXXXXXX | XXX XX, XXXX |
XXXXXXX XXX XXXX |
|
| XXX XX, XXXX |
XXXXXX XXX XXXX |
$XXX,XXX | |
| XXXXXXXX | XXX XX, XXXX |
XXXXXXX XXX XXXX |
|
| XXX XX, XXXX |
XXXXXX XXX XXXX |
$XXX,XXX |
| XXXXXXXX XXXXXXX | XXX XX, XXXX | XXX XXXX |
| XXXXXXXX XXXXXX | XXX XX, XXXX | $2,300 XXX XXXX |
| XXXXXXXX XXXX | XXX XX, XXXX | $840,000 XXX XXXX |
| XXXXXXXX XXXXXX | XXX XX, XXXX | $879,000 XXX XXXX |
| XXXXXXXX XXXXXXX | XXX XX, XXXX | XXX XXXX |
| XXXXXXXX XXXXXX | XXX XX, XXXX | $898,000 XXX XXXX |
| XXXXXXXX XXXXXXX | XXX XX, XXXX | XXX XXXX |
| XXXXXXXX XXXXXX | XXX XX, XXXX | $925,000 XXX XXXX |
| XXXXXXXX XXXXXXX | XXX XX, XXXX | XXX XXXX |
| XXXXXXXX XXXXXX | XXX XX, XXXX | $788,000 XXX XXXX |

Rick Hansen Public School
Elementary: PublicStonehaven Elementary School
Elementary: PublicNotre Dame Catholic Elementary School
Elementary: CatholicNorthern Lights Public School
Elementary: PublicSt Jerome Catholic Elementary School
Elementary: CatholicHartman Public School
Elementary: PublicDr G W Williams Secondary School
Secondary: PublicSacred Heart Catholic High School
Secondary: CatholicAurora High School
Secondary: PublicSir William Mulock Secondary School
Secondary: PublicNewmarket High School
Secondary: PublicSt Maximilian Kolbe High School
Secondary: Catholic

