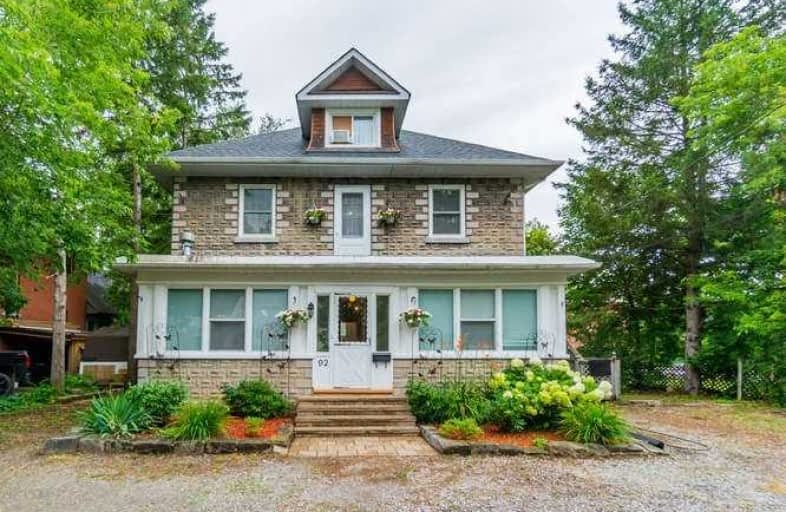Sold on Feb 14, 2020
Note: Property is not currently for sale or for rent.

-
Type: Detached
-
Style: 2 1/2 Storey
-
Lot Size: 70 x 137.9 Feet
-
Age: No Data
-
Taxes: $4,691 per year
-
Days on Site: 122 Days
-
Added: Oct 15, 2019 (4 months on market)
-
Updated:
-
Last Checked: 2 months ago
-
MLS®#: N4606919
-
Listed By: Royal lepage real estate professionals, brokerage
Don't Miss This Opportunity To Own This Lovingly Maintained Home Located In The Heart Of Aurora Village. Perfectly Situated On A Large -70 X 137.9 Ft - & Private Lot. Demand Area Surrounded By Charming Homes &Steps To Multi-Million Dollar Estates On Kennedy St. Features Inc.- A Functional Layout, Updated Kitchen W/Granite Counters & W/O To Deck, Hardwood Flrs,Generous Bdrms, Walk Dist. To School, Park, Transit Shops & Min.To Go Station. * See Virtual Tour *
Extras
Existing: Stainless Steel Fridge, Stove, B/I Dishwasher, B/I Microwave With Fan, Washer, Dryer(As Is), All Elf's, Ceiling Fans, Blinds, Newer Windows & Shingles, 2 Window A/C Units, Shed In Yard.
Property Details
Facts for 92 Temperance Street, Aurora
Status
Days on Market: 122
Last Status: Sold
Sold Date: Feb 14, 2020
Closed Date: May 07, 2020
Expiry Date: Feb 29, 2020
Sold Price: $870,000
Unavailable Date: Feb 14, 2020
Input Date: Oct 15, 2019
Property
Status: Sale
Property Type: Detached
Style: 2 1/2 Storey
Area: Aurora
Community: Aurora Village
Availability Date: 60Days/Tba
Inside
Bedrooms: 5
Bathrooms: 4
Kitchens: 1
Rooms: 9
Den/Family Room: Yes
Air Conditioning: Window Unit
Fireplace: No
Laundry Level: Lower
Washrooms: 4
Building
Basement: Part Fin
Heat Type: Water
Heat Source: Gas
Exterior: Other
Water Supply: Municipal
Special Designation: Heritage
Parking
Driveway: Private
Garage Type: None
Covered Parking Spaces: 6
Total Parking Spaces: 6
Fees
Tax Year: 2019
Tax Legal Description: Pt Lt 23 Pl9 Aurora; Pt Lt 24 Pl 9 Aurora As In *
Taxes: $4,691
Highlights
Feature: Library
Feature: Park
Feature: Public Transit
Feature: School
Land
Cross Street: Yonge St / South Of
Municipality District: Aurora
Fronting On: West
Pool: None
Sewer: Sewers
Lot Depth: 137.9 Feet
Lot Frontage: 70 Feet
Lot Irregularities: Irregular Lot-See Sch
Zoning: Ra2
Additional Media
- Virtual Tour: https://tours.willtour360.com/1395839?idx=1
Rooms
Room details for 92 Temperance Street, Aurora
| Type | Dimensions | Description |
|---|---|---|
| Living Ground | 3.58 x 3.68 | Hardwood Floor |
| Dining Ground | 3.78 x 3.81 | Hardwood Floor, Open Concept |
| Family Ground | 3.78 x 4.57 | Hardwood Floor, Open Concept |
| Kitchen Ground | 3.58 x 3.68 | Hardwood Floor, Updated, W/O To Deck |
| Master 3rd | 7.24 x 4.88 | Hardwood Floor, Large Closet, 3 Pc Ensuite |
| 2nd Br 2nd | 3.86 x 3.84 | Hardwood Floor, Double Closet |
| 3rd Br 2nd | 3.86 x 3.81 | Hardwood Floor, Closet |
| 4th Br 2nd | 3.48 x 3.71 | Hardwood Floor, Closet |
| 5th Br 2nd | 3.53 x 3.05 | Laminate |
| Rec Lower | 4.60 x 8.38 | |
| Laundry Lower | 4.45 x 3.15 |
| XXXXXXXX | XXX XX, XXXX |
XXXX XXX XXXX |
$XXX,XXX |
| XXX XX, XXXX |
XXXXXX XXX XXXX |
$XXX,XXX | |
| XXXXXXXX | XXX XX, XXXX |
XXXXXXX XXX XXXX |
|
| XXX XX, XXXX |
XXXXXX XXX XXXX |
$XXX,XXX |
| XXXXXXXX XXXX | XXX XX, XXXX | $870,000 XXX XXXX |
| XXXXXXXX XXXXXX | XXX XX, XXXX | $899,000 XXX XXXX |
| XXXXXXXX XXXXXXX | XXX XX, XXXX | XXX XXXX |
| XXXXXXXX XXXXXX | XXX XX, XXXX | $939,900 XXX XXXX |

ÉÉC Saint-Jean
Elementary: CatholicRegency Acres Public School
Elementary: PublicAurora Heights Public School
Elementary: PublicSt Joseph Catholic Elementary School
Elementary: CatholicWellington Public School
Elementary: PublicLester B Pearson Public School
Elementary: PublicÉSC Renaissance
Secondary: CatholicDr G W Williams Secondary School
Secondary: PublicAurora High School
Secondary: PublicSir William Mulock Secondary School
Secondary: PublicCardinal Carter Catholic Secondary School
Secondary: CatholicSt Maximilian Kolbe High School
Secondary: Catholic- 3 bath
- 5 bed
A&B-24 Collins Crescent, Aurora, Ontario • L4G 2W2 • Aurora Heights



