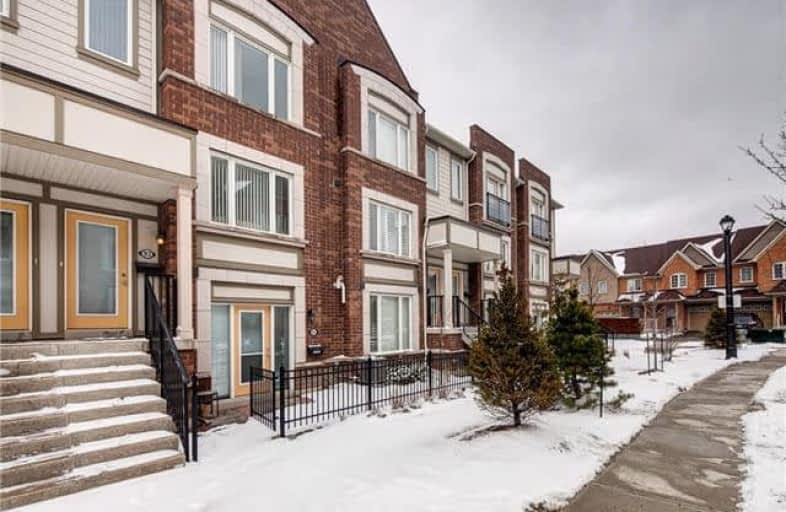Sold on Mar 27, 2018
Note: Property is not currently for sale or for rent.

-
Type: Condo Townhouse
-
Style: Stacked Townhse
-
Size: 1200 sqft
-
Pets: Restrict
-
Age: 0-5 years
-
Taxes: $3,132 per year
-
Maintenance Fees: 222.85 /mo
-
Days on Site: 15 Days
-
Added: Sep 07, 2019 (2 weeks on market)
-
Updated:
-
Last Checked: 2 months ago
-
MLS®#: N4067912
-
Listed By: Homelife landmark realty inc., brokerage
Gorgeous Open Concept Townhouse By Daniels In Amazing Location -Bayview Northeast!This Tastefully Decorated Home Features A Large Open Concept Bright Kitchen W/Island, Open To Family Room & W/O To Spacious Terrace -Convenient Laundry On The Upper Level, Lower Level W/Direct Garage Access, Walking Distance To All Major Retail & Transit , Close To Grocery Stores, Banks, 404, Transit, Schools. Great Opportunity To Live In A Wonderful High End Neighbourhood.
Extras
S/S Fridge, Stove, Washer, Dryer, B/I Dishwasher, Washer/Dryer. All Elfs (Excludes Kitchen &Hallway Ceiling Lights) , All Wdw Covgs Cac, Gdo & 2 Remotes, Hwt(R)
Property Details
Facts for 93 Burton Howard Drive, Aurora
Status
Days on Market: 15
Last Status: Sold
Sold Date: Mar 27, 2018
Closed Date: Jul 30, 2018
Expiry Date: May 31, 2018
Sold Price: $568,000
Unavailable Date: Mar 27, 2018
Input Date: Mar 15, 2018
Property
Status: Sale
Property Type: Condo Townhouse
Style: Stacked Townhse
Size (sq ft): 1200
Age: 0-5
Area: Aurora
Community: Bayview Northeast
Availability Date: Tba
Inside
Bedrooms: 3
Bathrooms: 3
Kitchens: 1
Rooms: 4
Den/Family Room: Yes
Patio Terrace: Terr
Unit Exposure: South
Air Conditioning: Central Air
Fireplace: No
Laundry Level: Upper
Ensuite Laundry: Yes
Washrooms: 3
Building
Stories: 2
Basement: None
Heat Type: Forced Air
Heat Source: Gas
Exterior: Brick
Exterior: Vinyl Siding
Special Designation: Unknown
Parking
Parking Included: Yes
Garage Type: Attached
Parking Designation: Owned
Parking Features: None
Covered Parking Spaces: 1
Total Parking Spaces: 1
Garage: 1
Locker
Locker: None
Fees
Tax Year: 2017
Taxes Included: No
Building Insurance Included: Yes
Cable Included: No
Central A/C Included: No
Common Elements Included: Yes
Heating Included: No
Hydro Included: No
Water Included: Yes
Taxes: $3,132
Highlights
Amenity: Visitor Parking
Land
Cross Street: Bayview / St. John's
Municipality District: Aurora
Condo
Condo Registry Office: YRCC
Condo Corp#: 1259
Property Management: Daniels Home Management
Additional Media
- Virtual Tour: http://www.photographyh.com/mls/b953/
Rooms
Room details for 93 Burton Howard Drive, Aurora
| Type | Dimensions | Description |
|---|---|---|
| Kitchen Main | 3.05 x 3.99 | Ceramic Floor, Breakfast Bar, Combined W/Family |
| Family Main | 3.66 x 5.05 | Broadloom, French Doors, W/O To Sundeck |
| Master 2nd | 3.22 x 3.35 | Broadloom, Double Closet, 4 Pc Ensuite |
| 2nd Br 2nd | 2.13 x 2.59 | Broadloom, Closet, Window |
| 3rd Br 2nd | 2.97 x 2.59 | Broadloom, Closet, Window |
| XXXXXXXX | XXX XX, XXXX |
XXXX XXX XXXX |
$XXX,XXX |
| XXX XX, XXXX |
XXXXXX XXX XXXX |
$XXX,XXX |
| XXXXXXXX XXXX | XXX XX, XXXX | $568,000 XXX XXXX |
| XXXXXXXX XXXXXX | XXX XX, XXXX | $458,000 XXX XXXX |

Rick Hansen Public School
Elementary: PublicStonehaven Elementary School
Elementary: PublicNotre Dame Catholic Elementary School
Elementary: CatholicNorthern Lights Public School
Elementary: PublicSt Jerome Catholic Elementary School
Elementary: CatholicHartman Public School
Elementary: PublicDr G W Williams Secondary School
Secondary: PublicSacred Heart Catholic High School
Secondary: CatholicSir William Mulock Secondary School
Secondary: PublicHuron Heights Secondary School
Secondary: PublicNewmarket High School
Secondary: PublicSt Maximilian Kolbe High School
Secondary: Catholic

