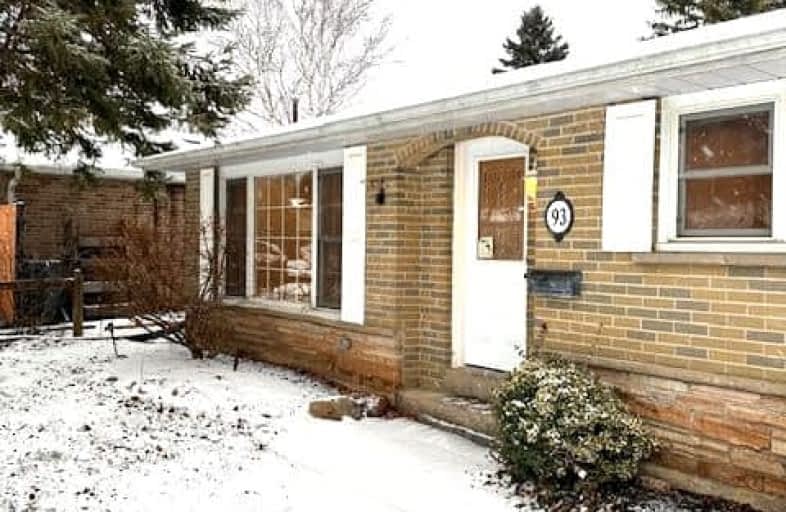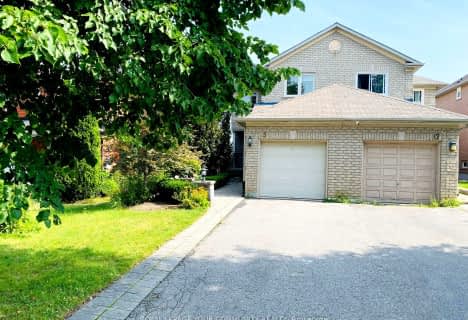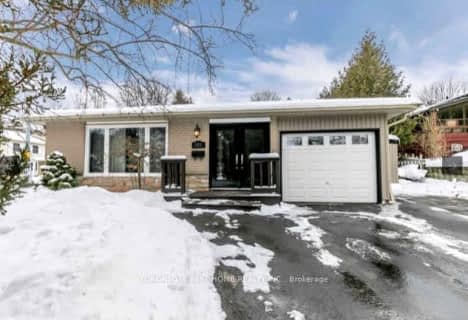Somewhat Walkable
- Some errands can be accomplished on foot.
61
/100
Some Transit
- Most errands require a car.
40
/100
Somewhat Bikeable
- Most errands require a car.
44
/100

ÉÉC Saint-Jean
Elementary: Catholic
1.51 km
Our Lady of Grace Catholic Elementary School
Elementary: Catholic
0.52 km
Devins Drive Public School
Elementary: Public
0.16 km
Aurora Heights Public School
Elementary: Public
0.66 km
Wellington Public School
Elementary: Public
1.04 km
Lester B Pearson Public School
Elementary: Public
1.38 km
ÉSC Renaissance
Secondary: Catholic
5.26 km
Dr G W Williams Secondary School
Secondary: Public
2.30 km
Aurora High School
Secondary: Public
1.10 km
Sir William Mulock Secondary School
Secondary: Public
2.97 km
Cardinal Carter Catholic Secondary School
Secondary: Catholic
5.05 km
St Maximilian Kolbe High School
Secondary: Catholic
2.28 km
-
Lake Wilcox Park
Sunset Beach Rd, Richmond Hill ON 7.66km -
Grovewood Park
Richmond Hill ON 7.71km -
Maple Trails Park
13.04km
-
BMO Bank of Montreal
15252 Yonge St (Wellington), Aurora ON L4G 1N4 1.31km -
BMO Bank of Montreal
668 Wellington St E (Bayview & Wellington), Aurora ON L4G 0K3 3.02km -
TD Bank Financial Group
16655 Yonge St (at Mulock Dr.), Newmarket ON L3X 1V6 3.33km












