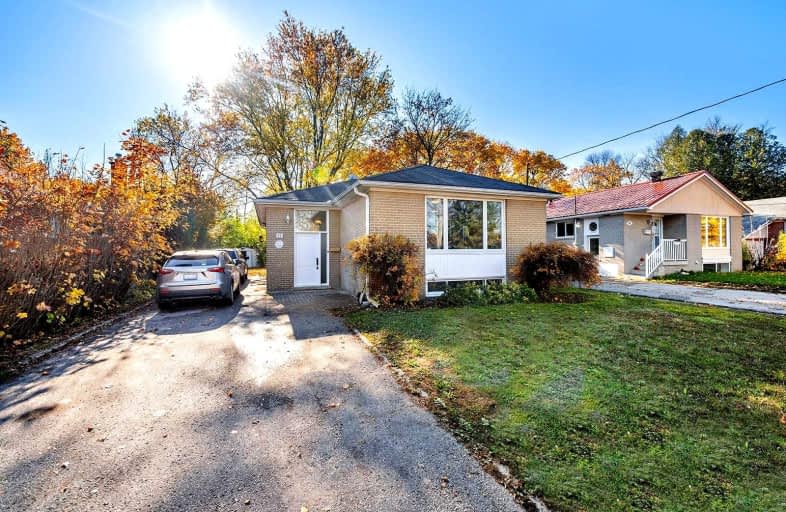
3D Walkthrough

Light of Christ Catholic Elementary School
Elementary: Catholic
1.75 km
Regency Acres Public School
Elementary: Public
0.33 km
Highview Public School
Elementary: Public
1.53 km
Aurora Heights Public School
Elementary: Public
2.26 km
St Joseph Catholic Elementary School
Elementary: Catholic
0.28 km
Wellington Public School
Elementary: Public
1.56 km
ACCESS Program
Secondary: Public
3.63 km
ÉSC Renaissance
Secondary: Catholic
2.97 km
Dr G W Williams Secondary School
Secondary: Public
1.10 km
Aurora High School
Secondary: Public
1.55 km
Cardinal Carter Catholic Secondary School
Secondary: Catholic
2.47 km
St Maximilian Kolbe High School
Secondary: Catholic
2.60 km






