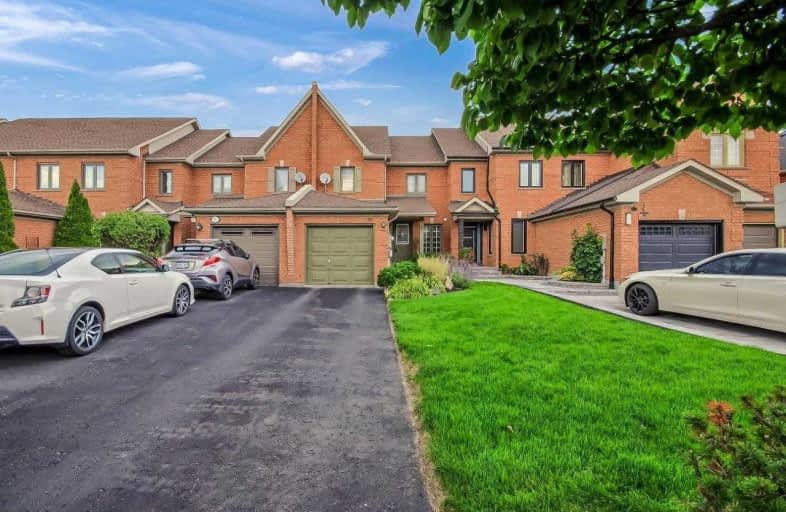
ÉÉC Saint-Jean
Elementary: Catholic
1.88 km
Holy Spirit Catholic Elementary School
Elementary: Catholic
0.35 km
Aurora Grove Public School
Elementary: Public
0.26 km
Northern Lights Public School
Elementary: Public
2.31 km
St Jerome Catholic Elementary School
Elementary: Catholic
2.18 km
Hartman Public School
Elementary: Public
1.75 km
ACCESS Program
Secondary: Public
4.91 km
Dr G W Williams Secondary School
Secondary: Public
1.47 km
Aurora High School
Secondary: Public
2.86 km
Sir William Mulock Secondary School
Secondary: Public
4.91 km
Cardinal Carter Catholic Secondary School
Secondary: Catholic
4.16 km
St Maximilian Kolbe High School
Secondary: Catholic
1.07 km




