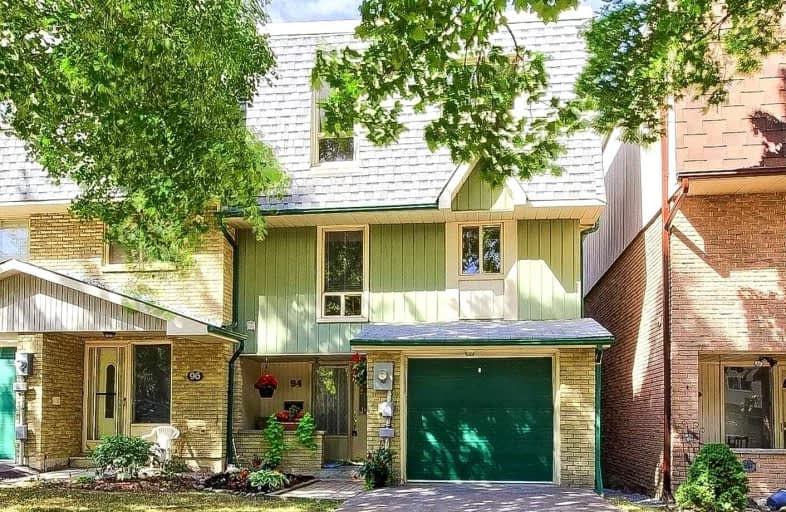Sold on Aug 26, 2022
Note: Property is not currently for sale or for rent.

-
Type: Condo Townhouse
-
Style: 3-Storey
-
Size: 2000 sqft
-
Pets: Restrict
-
Age: 31-50 years
-
Taxes: $2,808 per year
-
Maintenance Fees: 471.71 /mo
-
Days on Site: 9 Days
-
Added: Aug 17, 2022 (1 week on market)
-
Updated:
-
Last Checked: 3 months ago
-
MLS®#: N5735073
-
Listed By: Royal lepage estate realty, brokerage
Welcome Home To This Inviting And Spacious 4-Bedroom (All On Top Level), 2 Bathroom (Primary Bed Has Semi-Ensuite) Townhouse With An Updated Eat-In Kitchen, Separate Dining Room, Large Living Room And Walk Out To Backyard. Feels Like Semi, Only Shares One Wall, Large Principal Rooms, Lots Of Upgrades, Meticulously Maintained, Located In A Wonderful Community Close To Everything You Could Possibly Need. The Property Features Beautiful Perennial Gardens, A Sweet Front Porch To Enjoy Your Coffee With The Morning Sun, Private Driveway, Built In Garage And A Large West-Facing Backyard/Terrace With Gated Access To Green Space To Play All Day. Amenities Include A Recently Upgraded Playground And A Large Supervised Outdoor Pool. This Beautiful Home In The Heart Of Aurora Is A Must See!
Extras
Maint. Fees Include Roof, Windows, Grass Cutting, Visitors Parking, Pool, Playground And A Very Responsive Condo Board. Chattels Include: Fridge, Stove, Dishwasher, Microwave, Washer, Dryer, Hot, Furnace, Central Ac, Elfs, Window Coverings
Property Details
Facts for 94 Poplar Crescent, Aurora
Status
Days on Market: 9
Last Status: Sold
Sold Date: Aug 26, 2022
Closed Date: Oct 17, 2022
Expiry Date: Nov 07, 2022
Sold Price: $765,000
Unavailable Date: Aug 26, 2022
Input Date: Aug 17, 2022
Property
Status: Sale
Property Type: Condo Townhouse
Style: 3-Storey
Size (sq ft): 2000
Age: 31-50
Area: Aurora
Community: Aurora Highlands
Availability Date: 60-90 Tbd
Inside
Bedrooms: 4
Bathrooms: 2
Kitchens: 1
Rooms: 10
Den/Family Room: Yes
Patio Terrace: Terr
Unit Exposure: East West
Air Conditioning: Central Air
Fireplace: No
Laundry Level: Upper
Ensuite Laundry: Yes
Washrooms: 2
Building
Stories: 1
Basement: Fin W/O
Heat Type: Forced Air
Heat Source: Gas
Exterior: Alum Siding
Exterior: Brick
Special Designation: Unknown
Parking
Parking Included: Yes
Garage Type: Built-In
Parking Designation: Exclusive
Parking Features: Private
Covered Parking Spaces: 1
Total Parking Spaces: 2
Garage: 1
Locker
Locker: Ensuite
Fees
Tax Year: 2022
Taxes Included: Yes
Building Insurance Included: Yes
Cable Included: No
Central A/C Included: No
Common Elements Included: Yes
Heating Included: No
Hydro Included: No
Water Included: No
Taxes: $2,808
Highlights
Amenity: Bbqs Allowed
Amenity: Outdoor Pool
Amenity: Visitor Parking
Feature: Arts Centre
Feature: Fenced Yard
Feature: Public Transit
Feature: Rec Centre
Feature: School
Land
Cross Street: Yonge & Henderson
Municipality District: Aurora
Parcel Number: 290010077
Zoning: Residential
Condo
Condo Registry Office: YRCC
Condo Corp#: 2
Property Management: Rmsco Management Services
Additional Media
- Virtual Tour: https://tours.panapix.com/139580
Rooms
Room details for 94 Poplar Crescent, Aurora
| Type | Dimensions | Description |
|---|---|---|
| Foyer Main | 2.16 x 4.67 | Ceramic Floor, Closet |
| Family Lower | 3.45 x 5.05 | W/O To Terrace, Vinyl Floor |
| Living 2nd | 3.48 x 6.35 | O/Looks Backyard, Broadloom |
| Dining In Betwn | 3.20 x 3.50 | O/Looks Living, Broadloom |
| Kitchen In Betwn | 2.70 x 4.70 | Ceramic Floor, Eat-In Kitchen |
| Laundry In Betwn | 1.47 x 2.77 | |
| Prim Bdrm 3rd | 3.51 x 4.22 | O/Looks Backyard, 4 Pc Ensuite |
| 2nd Br 3rd | 3.51 x 3.84 | O/Looks Frontyard, Closet |
| 3rd Br 3rd | 3.91 x 2.91 | O/Looks Frontyard, Closet |
| 4th Br 3rd | 2.69 x 3.05 | O/Looks Backyard, Hardwood Floor |
| Locker Lower | 2.13 x 2.59 |
| XXXXXXXX | XXX XX, XXXX |
XXXXXXX XXX XXXX |
|
| XXX XX, XXXX |
XXXXXX XXX XXXX |
$XXX,XXX | |
| XXXXXXXX | XXX XX, XXXX |
XXXX XXX XXXX |
$XXX,XXX |
| XXX XX, XXXX |
XXXXXX XXX XXXX |
$XXX,XXX |
| XXXXXXXX XXXXXXX | XXX XX, XXXX | XXX XXXX |
| XXXXXXXX XXXXXX | XXX XX, XXXX | $779,000 XXX XXXX |
| XXXXXXXX XXXX | XXX XX, XXXX | $765,000 XXX XXXX |
| XXXXXXXX XXXXXX | XXX XX, XXXX | $779,000 XXX XXXX |

Holy Spirit Catholic Elementary School
Elementary: CatholicLight of Christ Catholic Elementary School
Elementary: CatholicRegency Acres Public School
Elementary: PublicHighview Public School
Elementary: PublicSt Joseph Catholic Elementary School
Elementary: CatholicWellington Public School
Elementary: PublicACCESS Program
Secondary: PublicÉSC Renaissance
Secondary: CatholicDr G W Williams Secondary School
Secondary: PublicAurora High School
Secondary: PublicCardinal Carter Catholic Secondary School
Secondary: CatholicSt Maximilian Kolbe High School
Secondary: Catholic- 2 bath
- 4 bed
- 2000 sqft
14 Poplar Crescent, Aurora, Ontario • L4G 3L3 • Aurora Highlands



