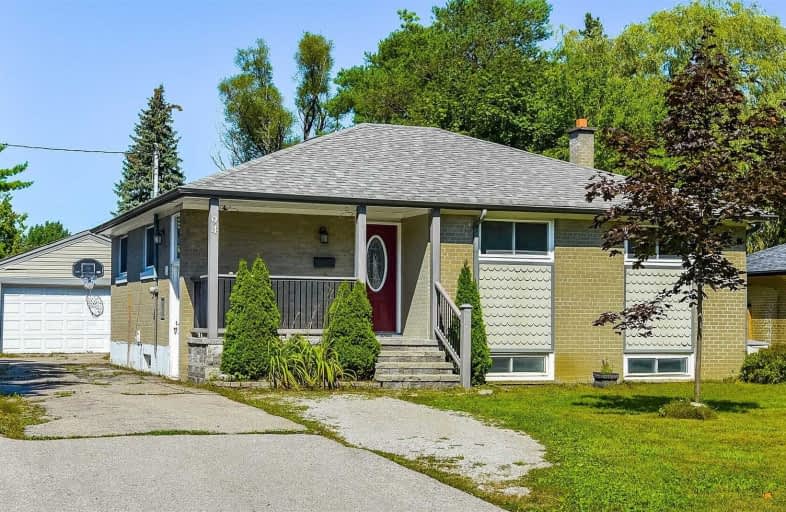Sold on Sep 16, 2019
Note: Property is not currently for sale or for rent.

-
Type: Detached
-
Style: Bungalow
-
Lot Size: 55 x 127.5 Feet
-
Age: No Data
-
Taxes: $4,461 per year
-
Days on Site: 11 Days
-
Added: Sep 16, 2019 (1 week on market)
-
Updated:
-
Last Checked: 2 months ago
-
MLS®#: N4567160
-
Listed By: Re/max realtron realty inc., brokerage
Live Or Invest Now On This Beautiful 3+2 Bedroom Bungalow With A Great Lot Size ( 55 X 127 Ft). This Home Features Updated Kitchen, S/S Appliances, Freshly Painted, Hardwood Floors In Living And Dining Room,Double Car Garage, Newer Roof, Newer Furnace, Finished Basement With Separate Entrance. Interlock Front Walkway, Covered Porch. Close To Schools, Restaurants, Shops, And Parks.
Extras
S/S Fridge, S/S Stove, S/S Built In Dishwasher, S/S Built In Microwave, Front Load Washer And Dryer, All Existing Blinds. Exclusions: Curtains
Property Details
Facts for 94 Richardson Drive, Aurora
Status
Days on Market: 11
Last Status: Sold
Sold Date: Sep 16, 2019
Closed Date: Sep 30, 2019
Expiry Date: Dec 31, 2019
Sold Price: $739,000
Unavailable Date: Sep 16, 2019
Input Date: Sep 05, 2019
Property
Status: Sale
Property Type: Detached
Style: Bungalow
Area: Aurora
Community: Aurora Highlands
Availability Date: Immediate/Tba
Inside
Bedrooms: 3
Bedrooms Plus: 2
Bathrooms: 2
Kitchens: 1
Rooms: 6
Den/Family Room: Yes
Air Conditioning: Central Air
Fireplace: No
Washrooms: 2
Building
Basement: Finished
Basement 2: Sep Entrance
Heat Type: Forced Air
Heat Source: Gas
Exterior: Brick
Water Supply: Municipal
Special Designation: Unknown
Parking
Driveway: Private
Garage Spaces: 2
Garage Type: Detached
Covered Parking Spaces: 4
Total Parking Spaces: 6
Fees
Tax Year: 2019
Tax Legal Description: Lt 315 Plan 514
Taxes: $4,461
Land
Cross Street: Yonge / Henderson
Municipality District: Aurora
Fronting On: North
Pool: None
Sewer: Sewers
Lot Depth: 127.5 Feet
Lot Frontage: 55 Feet
Additional Media
- Virtual Tour: https://tourwizard.net/1dd19fbf/nb/
Rooms
Room details for 94 Richardson Drive, Aurora
| Type | Dimensions | Description |
|---|---|---|
| Living Ground | 3.71 x 5.43 | Hardwood Floor, L-Shaped Room, Combined W/Dining |
| Dining Ground | 2.94 x 2.43 | Hardwood Floor, Combined W/Living, W/O To Yard |
| Kitchen Ground | 2.80 x 4.04 | Ceramic Floor, Window |
| Master Ground | 3.72 x 4.18 | Laminate, Double Closet, Window |
| 2nd Br Ground | 2.95 x 3.39 | Laminate, Closet, Window |
| 3rd Br Ground | 3.33 x 3.39 | Laminate, Closet, Window |
| Rec Bsmt | 3.75 x 6.32 | Laminate, Window, Window |
| 4th Br Bsmt | 3.95 x 3.65 | Laminate, Closed Fireplace, Window |
| 5th Br Bsmt | 2.17 x 3.34 | Laminate, Closet, Window |
| XXXXXXXX | XXX XX, XXXX |
XXXX XXX XXXX |
$XXX,XXX |
| XXX XX, XXXX |
XXXXXX XXX XXXX |
$XXX,XXX | |
| XXXXXXXX | XXX XX, XXXX |
XXXXXX XXX XXXX |
$X,XXX |
| XXX XX, XXXX |
XXXXXX XXX XXXX |
$X,XXX | |
| XXXXXXXX | XXX XX, XXXX |
XXXXXXX XXX XXXX |
|
| XXX XX, XXXX |
XXXXXX XXX XXXX |
$X,XXX |
| XXXXXXXX XXXX | XXX XX, XXXX | $739,000 XXX XXXX |
| XXXXXXXX XXXXXX | XXX XX, XXXX | $739,000 XXX XXXX |
| XXXXXXXX XXXXXX | XXX XX, XXXX | $1,875 XXX XXXX |
| XXXXXXXX XXXXXX | XXX XX, XXXX | $1,900 XXX XXXX |
| XXXXXXXX XXXXXXX | XXX XX, XXXX | XXX XXXX |
| XXXXXXXX XXXXXX | XXX XX, XXXX | $1,900 XXX XXXX |

Our Lady of Grace Catholic Elementary School
Elementary: CatholicLight of Christ Catholic Elementary School
Elementary: CatholicRegency Acres Public School
Elementary: PublicHighview Public School
Elementary: PublicSt Joseph Catholic Elementary School
Elementary: CatholicWellington Public School
Elementary: PublicACCESS Program
Secondary: PublicÉSC Renaissance
Secondary: CatholicDr G W Williams Secondary School
Secondary: PublicAurora High School
Secondary: PublicCardinal Carter Catholic Secondary School
Secondary: CatholicSt Maximilian Kolbe High School
Secondary: Catholic- 2 bath
- 3 bed
- 2000 sqft
72B-104 Poplar Crescent, Aurora, Ontario • L4G 3L3 • Aurora Highlands



