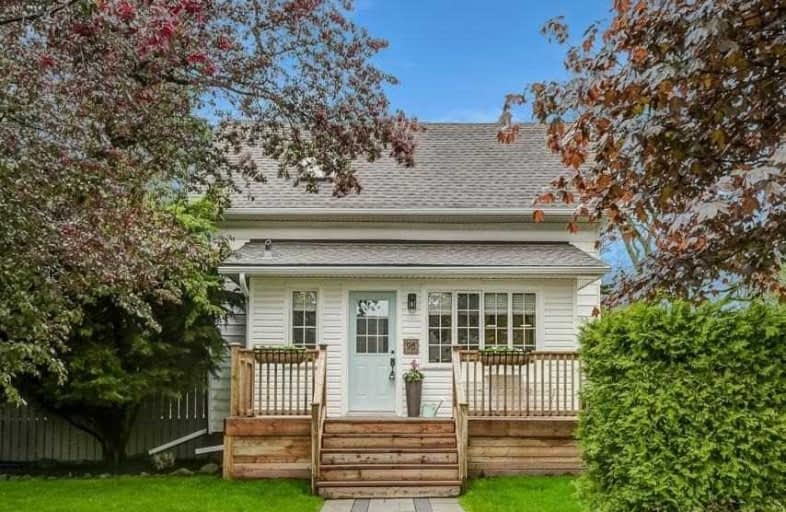Sold on Jun 07, 2019
Note: Property is not currently for sale or for rent.

-
Type: Detached
-
Style: 1 1/2 Storey
-
Lot Size: 57 x 62 Feet
-
Age: No Data
-
Taxes: $3,254 per year
-
Days on Site: 9 Days
-
Added: Sep 07, 2019 (1 week on market)
-
Updated:
-
Last Checked: 2 months ago
-
MLS®#: N4466750
-
Listed By: Royal lepage your community realty, brokerage
Must Be Seen In Person! Excellent Value For This Fully Renovated Charmer In "Olde Aurora" Walk To The Go Train With New Expanded Service, Be Downtown Any Time Of Day In Comfort! Walk To Farmers Market, Library And Town Park. Easy Access To 404. This Home Lives Much Bigger Than Its Size! There Is Nothing Left To Do But Move In.
Extras
Incl: Existing Fridge, Stove (Gas), Microwave, B/I D/W, Bar Fridge, Clothes Washer & Dryer, All Existing Window Coverings, All Existing Overhead Light Fixtures, Master Bdrm Side Tables, Wired For Surround Sound. Excl: Speakers & Receiver
Property Details
Facts for 96 Connaught Avenue, Aurora
Status
Days on Market: 9
Last Status: Sold
Sold Date: Jun 07, 2019
Closed Date: Aug 15, 2019
Expiry Date: Aug 29, 2019
Sold Price: $750,000
Unavailable Date: Jun 07, 2019
Input Date: May 29, 2019
Property
Status: Sale
Property Type: Detached
Style: 1 1/2 Storey
Area: Aurora
Community: Aurora Village
Availability Date: Tba
Inside
Bedrooms: 2
Bathrooms: 2
Kitchens: 1
Rooms: 6
Den/Family Room: No
Air Conditioning: Central Air
Fireplace: Yes
Laundry Level: Main
Washrooms: 2
Building
Basement: Unfinished
Heat Type: Forced Air
Heat Source: Gas
Exterior: Alum Siding
Water Supply: Municipal
Special Designation: Unknown
Parking
Driveway: Private
Garage Type: None
Covered Parking Spaces: 4
Total Parking Spaces: 4
Fees
Tax Year: 2019
Tax Legal Description: Part Lot Plan 120, Part Lot 21 Plan 120
Taxes: $3,254
Land
Cross Street: Connaught & Edward
Municipality District: Aurora
Fronting On: North
Pool: None
Sewer: Sewers
Lot Depth: 62 Feet
Lot Frontage: 57 Feet
Acres: < .50
Additional Media
- Virtual Tour: https://unbranded.youriguide.com/96_connaught_ave_aurora_on
Rooms
Room details for 96 Connaught Avenue, Aurora
| Type | Dimensions | Description |
|---|---|---|
| Living Main | 4.04 x 5.43 | Hardwood Floor, Fireplace, W/O To Deck |
| Dining Main | 2.68 x 1.82 | Hardwood Floor, Large Window, Open Concept |
| Kitchen Main | 3.23 x 5.43 | Renovated, Stainless Steel Appl, Granite Counter |
| Laundry Main | 4.00 x 2.27 | W/O To Yard, Heated Floor, Large Window |
| Master Upper | 3.17 x 4.17 | Broadloom, Semi Ensuite, 5 Pc Bath |
| 2nd Br Upper | 2.61 x 3.41 | Broadloom, Semi Ensuite, 5 Pc Bath |
| Bathroom Upper | - | Double Sink, Semi Ensuite, Separate Shower |
| XXXXXXXX | XXX XX, XXXX |
XXXX XXX XXXX |
$XXX,XXX |
| XXX XX, XXXX |
XXXXXX XXX XXXX |
$XXX,XXX | |
| XXXXXXXX | XXX XX, XXXX |
XXXXXXX XXX XXXX |
|
| XXX XX, XXXX |
XXXXXX XXX XXXX |
$XXX,XXX | |
| XXXXXXXX | XXX XX, XXXX |
XXXX XXX XXXX |
$XXX,XXX |
| XXX XX, XXXX |
XXXXXX XXX XXXX |
$XXX,XXX |
| XXXXXXXX XXXX | XXX XX, XXXX | $750,000 XXX XXXX |
| XXXXXXXX XXXXXX | XXX XX, XXXX | $775,000 XXX XXXX |
| XXXXXXXX XXXXXXX | XXX XX, XXXX | XXX XXXX |
| XXXXXXXX XXXXXX | XXX XX, XXXX | $820,000 XXX XXXX |
| XXXXXXXX XXXX | XXX XX, XXXX | $596,000 XXX XXXX |
| XXXXXXXX XXXXXX | XXX XX, XXXX | $549,000 XXX XXXX |

ÉÉC Saint-Jean
Elementary: CatholicHoly Spirit Catholic Elementary School
Elementary: CatholicAurora Heights Public School
Elementary: PublicAurora Grove Public School
Elementary: PublicWellington Public School
Elementary: PublicLester B Pearson Public School
Elementary: PublicACCESS Program
Secondary: PublicDr G W Williams Secondary School
Secondary: PublicAurora High School
Secondary: PublicSir William Mulock Secondary School
Secondary: PublicCardinal Carter Catholic Secondary School
Secondary: CatholicSt Maximilian Kolbe High School
Secondary: Catholic- 2 bath
- 3 bed
22 Jones Court, Aurora, Ontario • L4G 2B8 • Aurora Highlands
- 2 bath
- 3 bed
- 2000 sqft
72B-104 Poplar Crescent, Aurora, Ontario • L4G 3L3 • Aurora Highlands




