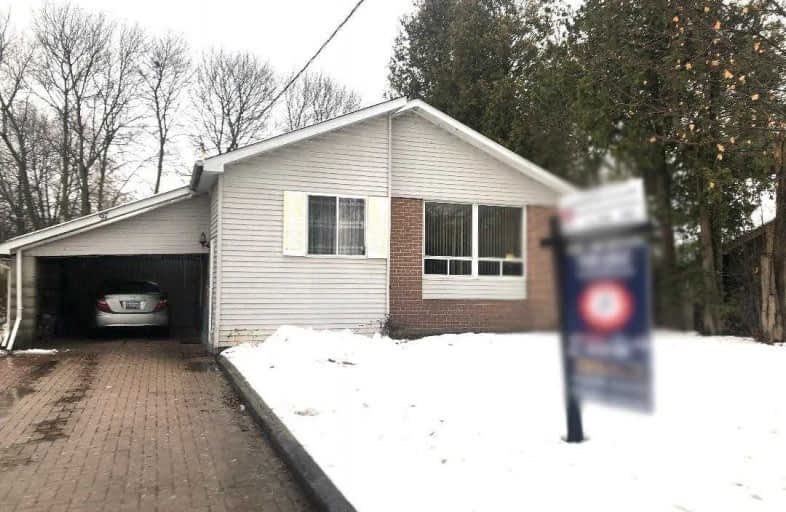Sold on Dec 20, 2019
Note: Property is not currently for sale or for rent.

-
Type: Detached
-
Style: Bungalow
-
Lot Size: 50 x 140 Feet
-
Age: No Data
-
Taxes: $3,793 per year
-
Days on Site: 10 Days
-
Added: Dec 23, 2019 (1 week on market)
-
Updated:
-
Last Checked: 2 months ago
-
MLS®#: N4651915
-
Listed By: Re/max all-stars the pb team realty, brokerage
Attention First Time Home Buyers Or Investors! Welcome Home To A Bright & Meticulously Maintained Functional Bungalow W/A Separate Entrance In The High-Demand Aurora Highlands Community! Just Steps To Yonge, Public Transit & All Conveniences, Situated On A Premium 50X140' South Facing Lot. This Home Features A Spacious Main Level, An Open Concept Living Space W/Oversized Picture Window, Large Eat-In Kitchen, Good-Sized Bdrs, Sunny Main Bathrm & Finished Bsmt
Extras
W/Separate Entrance, Large Rec Rm, Bonus Rm & 3-Piece Bathrm. Sunny Solarium W/Wrap-Around Windows; Large Private Backyard W/A Party-Sized Interlock Patio++ Incl: Fridge, Stove, Washer, Dryer; Shed; Elfs; Approx 2013: Cac, Furnace, Shingles
Property Details
Facts for 97 Murray Drive, Aurora
Status
Days on Market: 10
Last Status: Sold
Sold Date: Dec 20, 2019
Closed Date: Feb 27, 2020
Expiry Date: Mar 28, 2020
Sold Price: $718,000
Unavailable Date: Dec 20, 2019
Input Date: Dec 11, 2019
Property
Status: Sale
Property Type: Detached
Style: Bungalow
Area: Aurora
Community: Aurora Highlands
Availability Date: T.B.A.
Inside
Bedrooms: 3
Bedrooms Plus: 1
Bathrooms: 2
Kitchens: 1
Rooms: 5
Den/Family Room: No
Air Conditioning: Central Air
Fireplace: No
Laundry Level: Lower
Washrooms: 2
Building
Basement: Finished
Basement 2: Sep Entrance
Heat Type: Forced Air
Heat Source: Gas
Exterior: Brick
Exterior: Vinyl Siding
UFFI: No
Water Supply: Municipal
Special Designation: Unknown
Parking
Driveway: Private
Garage Spaces: 1
Garage Type: Carport
Covered Parking Spaces: 3
Total Parking Spaces: 4
Fees
Tax Year: 2019
Tax Legal Description: Lot 163 Plan 514
Taxes: $3,793
Land
Cross Street: Yonge/Bloomington
Municipality District: Aurora
Fronting On: South
Pool: None
Sewer: Sewers
Lot Depth: 140 Feet
Lot Frontage: 50 Feet
Zoning: Res
Additional Media
- Virtual Tour: https://studiogtavtour.ca/97-Murray-Dr/idx
Rooms
Room details for 97 Murray Drive, Aurora
| Type | Dimensions | Description |
|---|---|---|
| Living Main | 4.12 x 4.33 | Hardwood Floor, Large Window, O/Looks Frontyard |
| Dining Main | 2.87 x 5.23 | Open Concept, Combined W/Kitchen, Large Window |
| Kitchen Main | 2.87 x 5.23 | Open Concept, Combined W/Dining, Large Window |
| Master Main | 3.23 x 3.28 | Hardwood Floor, Closet, Large Closet |
| Br Main | 2.90 x 3.28 | Hardwood Floor, Walk-Out, Closet |
| Br Main | 2.72 x 3.28 | Hardwood Floor, Closet, Large Window |
| Solarium Main | 3.00 x 3.23 | Greenhouse Window, W/O To Patio |
| Rec Lower | 3.58 x 8.71 | Panelled, Window |
| Other Lower | 3.00 x 3.53 | Double Closet |
| XXXXXXXX | XXX XX, XXXX |
XXXX XXX XXXX |
$XXX,XXX |
| XXX XX, XXXX |
XXXXXX XXX XXXX |
$XXX,XXX |
| XXXXXXXX XXXX | XXX XX, XXXX | $718,000 XXX XXXX |
| XXXXXXXX XXXXXX | XXX XX, XXXX | $718,800 XXX XXXX |

Our Lady of Grace Catholic Elementary School
Elementary: CatholicLight of Christ Catholic Elementary School
Elementary: CatholicRegency Acres Public School
Elementary: PublicHighview Public School
Elementary: PublicSt Joseph Catholic Elementary School
Elementary: CatholicWellington Public School
Elementary: PublicACCESS Program
Secondary: PublicÉSC Renaissance
Secondary: CatholicDr G W Williams Secondary School
Secondary: PublicAurora High School
Secondary: PublicCardinal Carter Catholic Secondary School
Secondary: CatholicSt Maximilian Kolbe High School
Secondary: Catholic- 2 bath
- 3 bed
- 2000 sqft
72B-104 Poplar Crescent, Aurora, Ontario • L4G 3L3 • Aurora Highlands



