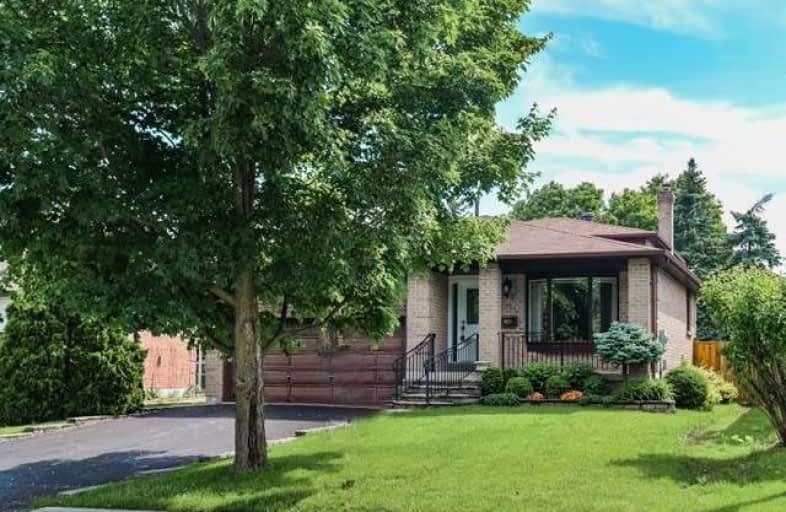Sold on Jun 17, 2019
Note: Property is not currently for sale or for rent.

-
Type: Detached
-
Style: Backsplit 4
-
Lot Size: 50 x 165 Feet
-
Age: No Data
-
Taxes: $4,498 per year
-
Days on Site: 34 Days
-
Added: Sep 07, 2019 (1 month on market)
-
Updated:
-
Last Checked: 2 months ago
-
MLS®#: N4449003
-
Listed By: Re/max hallmark york group realty ltd., brokerage
Original Owner, Well Maintained Spacious 4 Bedroom All Brick Beauty With Multiple Walk-Outs To A Huge 8250 Sqft Lot, Big Space For Your Great Backyard Oasis...Pool/Patio/Playcentre/Garden. 2 Minutes To Gotrain, And An Easy Walk To Downtown Aurora And All The Unique Aurora Village Amenities. Huge Lot...Spacious Home...Loads Of Storage...Because Space Always Matters.
Extras
Existing Fridge, Stove, Washer, Dryer, Gdo+Rmt, Cvac&Att, Hwt (Owned), C/Air, Elfs, Bwl. Large Cold Room And Huge Storage Zone In Basement Crawlspace, Garden Shed. Best Value 4 Bedroom Detached In Aurora...The Big Lot Is A Extra Bonus!
Property Details
Facts for 98 Batson Drive, Aurora
Status
Days on Market: 34
Last Status: Sold
Sold Date: Jun 17, 2019
Closed Date: Jul 15, 2019
Expiry Date: Nov 14, 2019
Sold Price: $732,000
Unavailable Date: Jun 17, 2019
Input Date: May 14, 2019
Property
Status: Sale
Property Type: Detached
Style: Backsplit 4
Area: Aurora
Community: Aurora Village
Availability Date: Tba
Inside
Bedrooms: 4
Bathrooms: 2
Kitchens: 1
Rooms: 9
Den/Family Room: Yes
Air Conditioning: Central Air
Fireplace: Yes
Central Vacuum: Y
Washrooms: 2
Building
Basement: Finished
Heat Type: Forced Air
Heat Source: Gas
Exterior: Brick
Water Supply: Municipal
Special Designation: Unknown
Other Structures: Garden Shed
Parking
Driveway: Pvt Double
Garage Spaces: 2
Garage Type: Built-In
Covered Parking Spaces: 4
Total Parking Spaces: 6
Fees
Tax Year: 2018
Tax Legal Description: Pcl 23-1 Sec M57; Lt 23 Pl M57
Taxes: $4,498
Highlights
Feature: Fenced Yard
Feature: Public Transit
Feature: Rec Centre
Feature: School
Land
Cross Street: Yonge/Batson
Municipality District: Aurora
Fronting On: East
Parcel Number: 036410469
Pool: None
Sewer: Sewers
Lot Depth: 165 Feet
Lot Frontage: 50 Feet
Lot Irregularities: Per Survey Attached
Additional Media
- Virtual Tour: https://unbranded.youriguide.com/98_batson_dr_aurora_on
Rooms
Room details for 98 Batson Drive, Aurora
| Type | Dimensions | Description |
|---|---|---|
| Living Main | 3.72 x 4.42 | Hardwood Floor |
| Dining Main | 3.50 x 3.20 | Hardwood Floor |
| Kitchen Main | 3.05 x 3.05 | Hardwood Floor |
| Breakfast Main | 2.44 x 3.05 | Hardwood Floor, W/O To Deck |
| Family Ground | 3.70 x 6.52 | Hardwood Floor, Gas Fireplace, W/O To Deck |
| 4th Br Ground | 3.90 x 3.50 | Broadloom |
| Master 2nd | 3.50 x 4.70 | Broadloom, Semi Ensuite, Double Closet |
| 2nd Br 2nd | 2.93 x 3.90 | Broadloom |
| 3rd Br 2nd | 2.80 x 2.80 | Broadloom |
| Rec Bsmt | 5.50 x 7.50 | Wet Bar |
| XXXXXXXX | XXX XX, XXXX |
XXXX XXX XXXX |
$XXX,XXX |
| XXX XX, XXXX |
XXXXXX XXX XXXX |
$XXX,XXX |
| XXXXXXXX XXXX | XXX XX, XXXX | $732,000 XXX XXXX |
| XXXXXXXX XXXXXX | XXX XX, XXXX | $749,000 XXX XXXX |

ÉÉC Saint-Jean
Elementary: CatholicDevins Drive Public School
Elementary: PublicAurora Heights Public School
Elementary: PublicNorthern Lights Public School
Elementary: PublicSt Jerome Catholic Elementary School
Elementary: CatholicLester B Pearson Public School
Elementary: PublicDr G W Williams Secondary School
Secondary: PublicAurora High School
Secondary: PublicSir William Mulock Secondary School
Secondary: PublicCardinal Carter Catholic Secondary School
Secondary: CatholicNewmarket High School
Secondary: PublicSt Maximilian Kolbe High School
Secondary: Catholic

