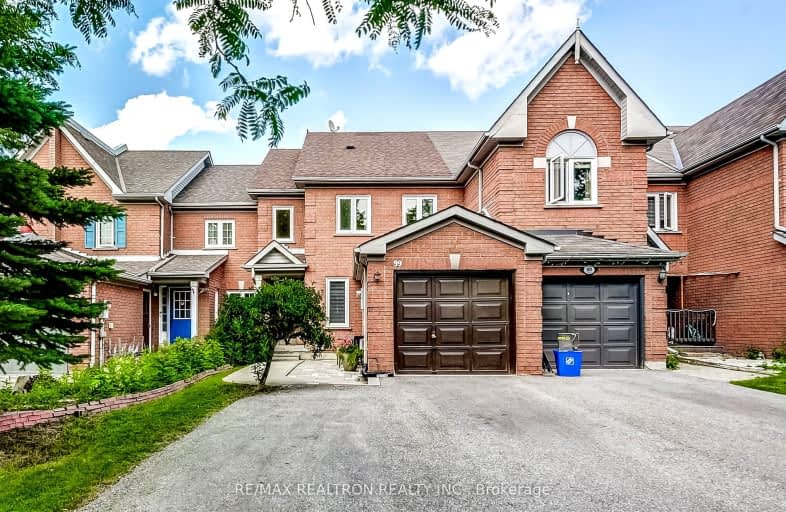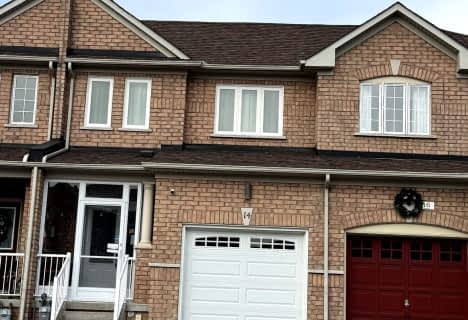
ÉÉC Saint-Jean
Elementary: CatholicHoly Spirit Catholic Elementary School
Elementary: CatholicAurora Grove Public School
Elementary: PublicNorthern Lights Public School
Elementary: PublicSt Jerome Catholic Elementary School
Elementary: CatholicHartman Public School
Elementary: PublicACCESS Program
Secondary: PublicDr G W Williams Secondary School
Secondary: PublicAurora High School
Secondary: PublicSir William Mulock Secondary School
Secondary: PublicCardinal Carter Catholic Secondary School
Secondary: CatholicSt Maximilian Kolbe High School
Secondary: Catholic-
Lake Wilcox Park
Sunset Beach Rd, Richmond Hill ON 5.46km -
Wesley Brooks Memorial Conservation Area
Newmarket ON 5.73km -
Ozark Community Park
Old Colony Rd, Richmond Hill ON 6.26km
-
TD Bank Financial Group
14845 Yonge St (Dunning ave), Aurora ON L4G 6H8 1.83km -
RBC Royal Bank
16591 Yonge St (at Savage Rd.), Newmarket ON L3X 2G8 4.7km -
TD Bank Financial Group
13337 Yonge St (at Worthington Ave), Richmond Hill ON L4E 3L3 4.91km
- 3 bath
- 3 bed
- 1500 sqft
51 Bilbrough Street, Aurora, Ontario • L4G 7W4 • Bayview Northeast
- 3 bath
- 3 bed
- 2000 sqft
43 Griffith Street, Aurora, Ontario • L4G 4A6 • Bayview Northeast
- 3 bath
- 3 bed
- 1100 sqft
75 Baywell Crescent, Aurora, Ontario • L4G 7N4 • Bayview Wellington














