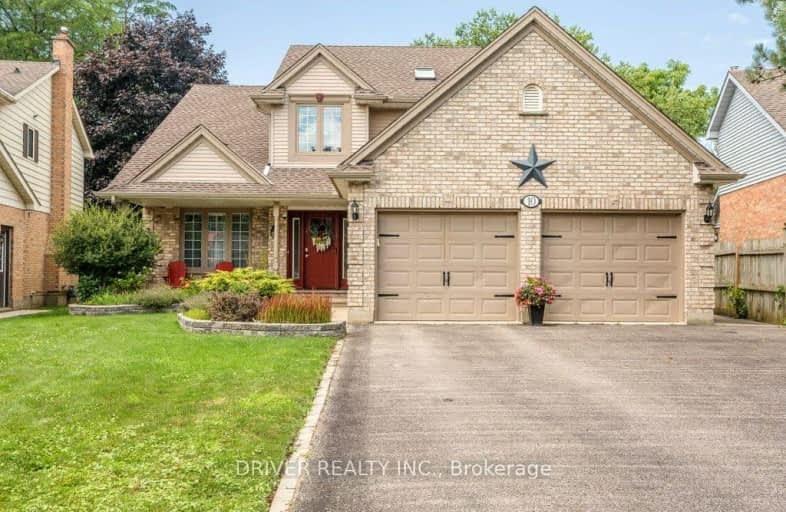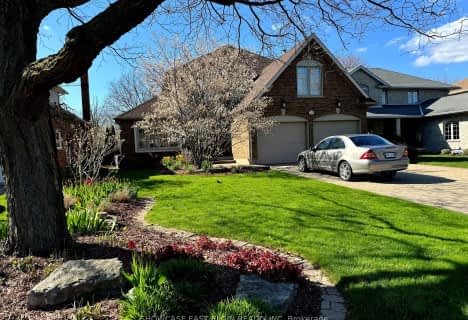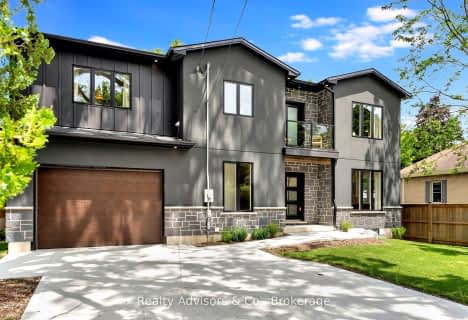Car-Dependent
- Most errands require a car.
34
/100
Somewhat Bikeable
- Most errands require a car.
48
/100

Assumption Separate School
Elementary: Catholic
1.27 km
South Dorchester Public School
Elementary: Public
9.32 km
New Sarum Public School
Elementary: Public
7.03 km
Davenport Public School
Elementary: Public
0.74 km
McGregor Public School
Elementary: Public
1.26 km
Summers' Corners Public School
Elementary: Public
5.15 km
Lord Dorchester Secondary School
Secondary: Public
24.16 km
Arthur Voaden Secondary School
Secondary: Public
15.58 km
Central Elgin Collegiate Institute
Secondary: Public
14.42 km
St Joseph's High School
Secondary: Catholic
14.11 km
Parkside Collegiate Institute
Secondary: Public
16.06 km
East Elgin Secondary School
Secondary: Public
0.54 km









