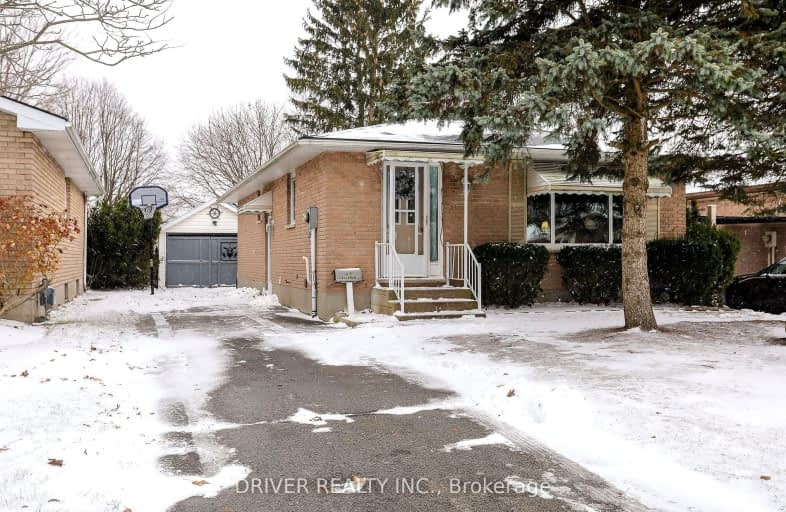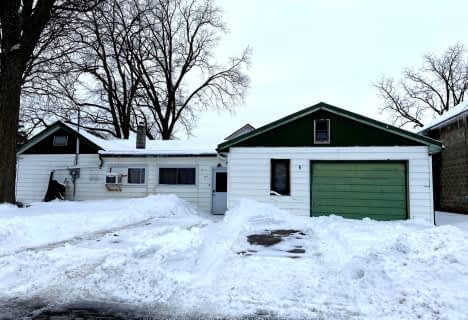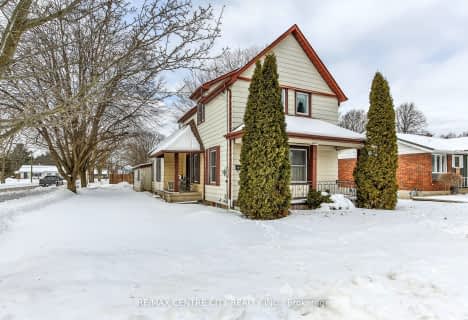Somewhat Walkable
- Some errands can be accomplished on foot.
56
/100
Somewhat Bikeable
- Most errands require a car.
47
/100

Assumption Separate School
Elementary: Catholic
0.70 km
Springfield Public School
Elementary: Public
8.94 km
South Dorchester Public School
Elementary: Public
10.40 km
Davenport Public School
Elementary: Public
0.46 km
McGregor Public School
Elementary: Public
0.67 km
Summers' Corners Public School
Elementary: Public
4.39 km
Lord Dorchester Secondary School
Secondary: Public
25.29 km
Arthur Voaden Secondary School
Secondary: Public
16.29 km
Central Elgin Collegiate Institute
Secondary: Public
15.06 km
St Joseph's High School
Secondary: Catholic
14.61 km
Parkside Collegiate Institute
Secondary: Public
16.59 km
East Elgin Secondary School
Secondary: Public
0.79 km
-
Optimist Park
Aylmer ON 1.18km -
Clovermead Adventure Farm
11302 Imperial Rd, Aylmer ON N5H 2R3 4.15km -
Oldewood Park
St. Thomas ON 13.54km
-
Desjardins Credit Union
36 Talbot St W, Aylmer ON N5H 1J7 0.93km -
Scotiabank
42 Talbot St E, Aylmer ON N5H 1H4 1km -
CIBC
390 Talbot St W, Aylmer ON N5H 1K7 1.05km










