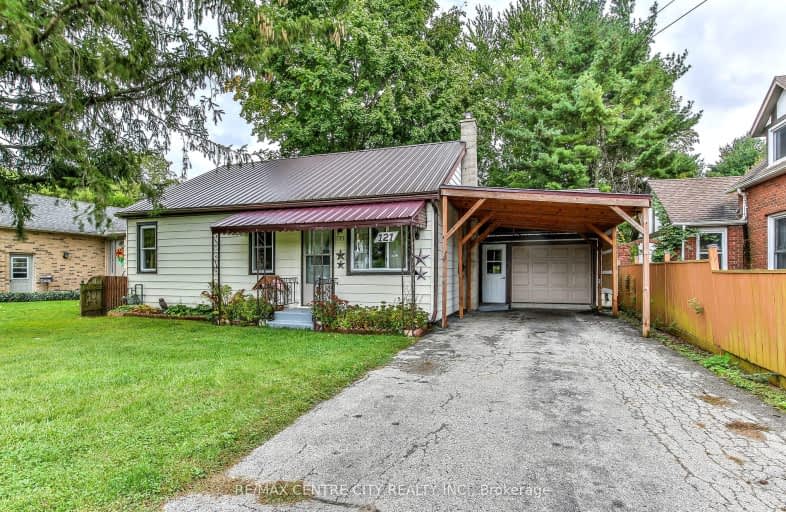Somewhat Walkable
- Some errands can be accomplished on foot.
58
/100
Bikeable
- Some errands can be accomplished on bike.
54
/100

Assumption Separate School
Elementary: Catholic
0.64 km
Springfield Public School
Elementary: Public
8.81 km
South Dorchester Public School
Elementary: Public
10.20 km
Davenport Public School
Elementary: Public
0.26 km
McGregor Public School
Elementary: Public
0.61 km
Summers' Corners Public School
Elementary: Public
4.46 km
Lord Dorchester Secondary School
Secondary: Public
25.08 km
Arthur Voaden Secondary School
Secondary: Public
16.21 km
Central Elgin Collegiate Institute
Secondary: Public
14.99 km
St Joseph's High School
Secondary: Catholic
14.57 km
Parkside Collegiate Institute
Secondary: Public
16.54 km
East Elgin Secondary School
Secondary: Public
0.58 km
-
Palmers Park
Aylmer ON 0.73km -
Kinsmen Park
Aylmer ON 0.78km -
Rosethorne Park
406 Highview Dr (Sifton Ave), St. Thomas ON N5R 6C4 13.3km
-
BMO Bank of Montreal
390 Talbot St W, Aylmer ON N5H 1K7 0.88km -
Scotiabank
42 Talbot St E, Aylmer ON N5H 1H4 0.91km -
President's Choice Financial Pavilion and ATM
1063 Talbot St, St. Thomas ON N5P 1G4 14.47km








