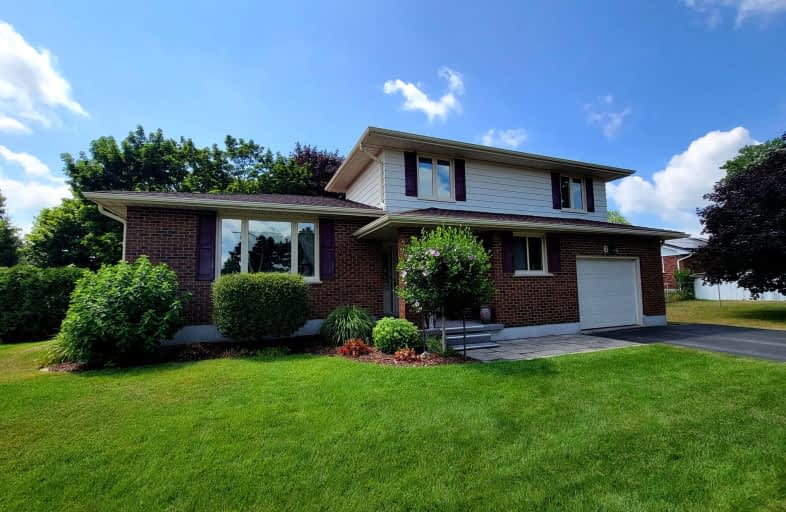Car-Dependent
- Most errands require a car.
32
/100
Bikeable
- Some errands can be accomplished on bike.
50
/100

Assumption Separate School
Elementary: Catholic
0.94 km
South Dorchester Public School
Elementary: Public
10.13 km
New Sarum Public School
Elementary: Public
7.34 km
Davenport Public School
Elementary: Public
0.20 km
McGregor Public School
Elementary: Public
0.92 km
Summers' Corners Public School
Elementary: Public
4.80 km
Lord Dorchester Secondary School
Secondary: Public
24.97 km
Arthur Voaden Secondary School
Secondary: Public
15.87 km
Central Elgin Collegiate Institute
Secondary: Public
14.66 km
St Joseph's High School
Secondary: Catholic
14.24 km
Parkside Collegiate Institute
Secondary: Public
16.21 km
East Elgin Secondary School
Secondary: Public
0.60 km
-
Kinsmen Park
Aylmer ON 0.93km -
Clovermead Adventure Farm
11302 Imperial Rd, Aylmer ON N5H 2R3 4.01km -
Optimist Park
St. Thomas ON 13.61km
-
Scotiabank
345 Talbot St W, Aylmer ON N5H 1K3 0.72km -
TD Bank Financial Group
417 Wellington St, St Thomas ON N5R 5J5 13.45km -
President's Choice Financial Pavilion and ATM
1063 Talbot St, St. Thomas ON N5P 1G4 14.13km








