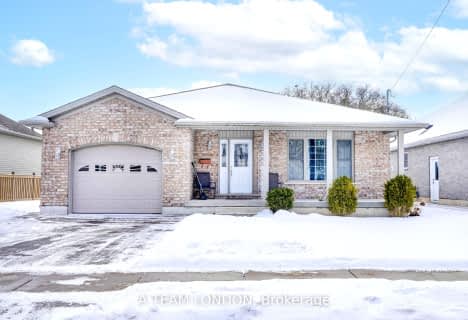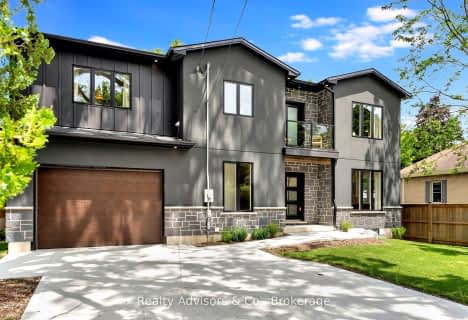
Assumption Separate School
Elementary: Catholic
1.19 km
South Dorchester Public School
Elementary: Public
9.65 km
New Sarum Public School
Elementary: Public
7.03 km
Davenport Public School
Elementary: Public
0.51 km
McGregor Public School
Elementary: Public
1.18 km
Summers' Corners Public School
Elementary: Public
5.11 km
Lord Dorchester Secondary School
Secondary: Public
24.47 km
Arthur Voaden Secondary School
Secondary: Public
15.57 km
Central Elgin Collegiate Institute
Secondary: Public
14.39 km
St Joseph's High School
Secondary: Catholic
14.04 km
Parkside Collegiate Institute
Secondary: Public
15.99 km
East Elgin Secondary School
Secondary: Public
0.52 km












