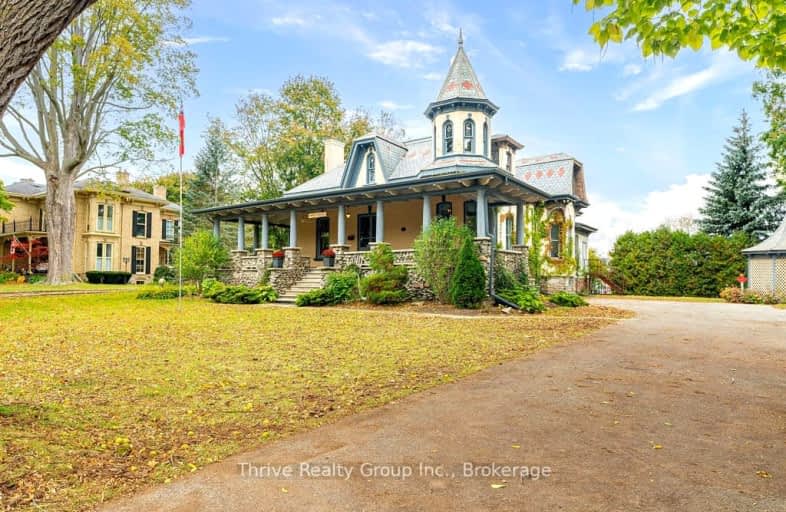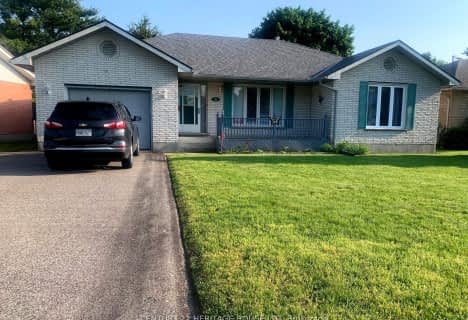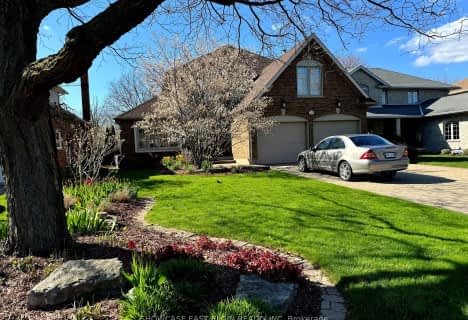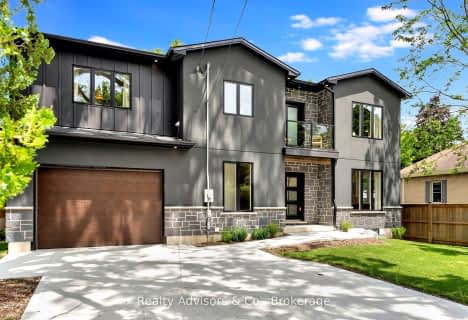
Assumption Separate School
Elementary: Catholic
0.75 km
Springfield Public School
Elementary: Public
8.35 km
South Dorchester Public School
Elementary: Public
9.54 km
Davenport Public School
Elementary: Public
0.49 km
McGregor Public School
Elementary: Public
0.75 km
Summers' Corners Public School
Elementary: Public
4.64 km
Lord Dorchester Secondary School
Secondary: Public
24.42 km
Arthur Voaden Secondary School
Secondary: Public
16.08 km
Central Elgin Collegiate Institute
Secondary: Public
14.91 km
St Joseph's High School
Secondary: Catholic
14.57 km
Parkside Collegiate Institute
Secondary: Public
16.52 km
East Elgin Secondary School
Secondary: Public
0.08 km











