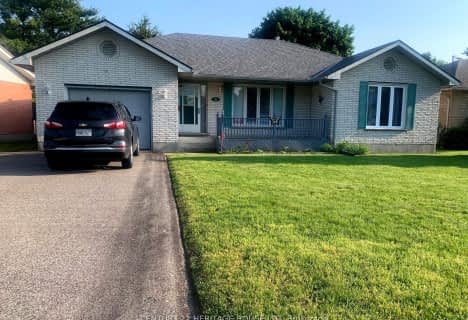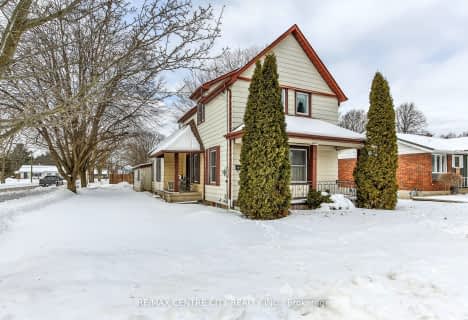
Assumption Separate School
Elementary: Catholic
1.00 km
Springfield Public School
Elementary: Public
9.11 km
South Dorchester Public School
Elementary: Public
10.99 km
Davenport Public School
Elementary: Public
1.16 km
McGregor Public School
Elementary: Public
0.98 km
Summers' Corners Public School
Elementary: Public
3.93 km
Lord Dorchester Secondary School
Secondary: Public
25.90 km
Arthur Voaden Secondary School
Secondary: Public
16.82 km
Central Elgin Collegiate Institute
Secondary: Public
15.55 km
St Joseph's High School
Secondary: Catholic
15.05 km
Parkside Collegiate Institute
Secondary: Public
17.04 km
East Elgin Secondary School
Secondary: Public
1.44 km












