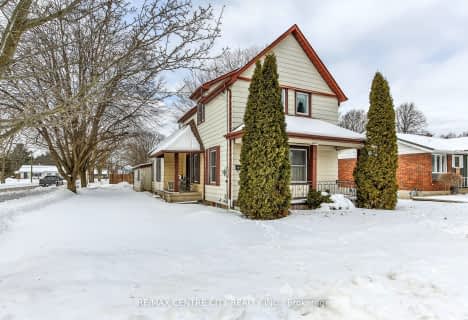Car-Dependent
- Most errands require a car.
32
/100
Bikeable
- Some errands can be accomplished on bike.
50
/100

Assumption Separate School
Elementary: Catholic
0.86 km
South Dorchester Public School
Elementary: Public
10.19 km
New Sarum Public School
Elementary: Public
7.44 km
Davenport Public School
Elementary: Public
0.21 km
McGregor Public School
Elementary: Public
0.84 km
Summers' Corners Public School
Elementary: Public
4.70 km
Lord Dorchester Secondary School
Secondary: Public
25.05 km
Arthur Voaden Secondary School
Secondary: Public
15.97 km
Central Elgin Collegiate Institute
Secondary: Public
14.75 km
St Joseph's High School
Secondary: Catholic
14.33 km
Parkside Collegiate Institute
Secondary: Public
16.30 km
East Elgin Secondary School
Secondary: Public
0.62 km
-
Optimist Park
Aylmer ON 1.04km -
Clovermead Adventure Farm
11302 Imperial Rd, Aylmer ON N5H 2R3 4.04km -
Rosethorne Park
406 Highview Dr (Sifton Ave), St. Thomas ON N5R 6C4 13.07km
-
BMO Bank of Montreal
123 Fairview Ave, St Thomas ON N5R 4X7 14.1km -
RBC Royal Bank
1099 Talbot St (Burwell Rd.), St. Thomas ON N5P 1G4 14.28km -
TD Canada Trust Branch and ATM
1063 Talbot St (First Ave.), St. Thomas ON N5P 1G4 14.55km












