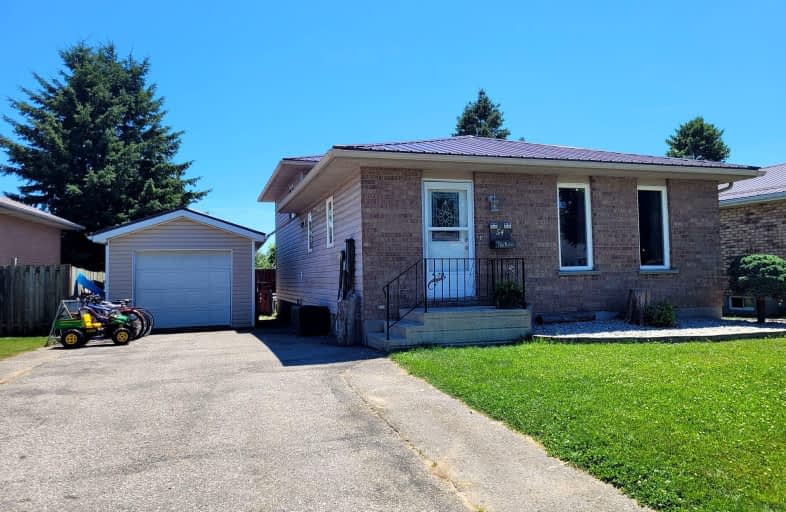Car-Dependent
- Most errands require a car.
48
/100
Somewhat Bikeable
- Most errands require a car.
40
/100

Assumption Separate School
Elementary: Catholic
0.61 km
Springfield Public School
Elementary: Public
8.55 km
South Dorchester Public School
Elementary: Public
10.61 km
Davenport Public School
Elementary: Public
1.14 km
McGregor Public School
Elementary: Public
0.60 km
Summers' Corners Public School
Elementary: Public
3.59 km
Lord Dorchester Secondary School
Secondary: Public
25.54 km
Arthur Voaden Secondary School
Secondary: Public
17.09 km
Central Elgin Collegiate Institute
Secondary: Public
15.85 km
St Joseph's High School
Secondary: Catholic
15.40 km
Parkside Collegiate Institute
Secondary: Public
17.38 km
East Elgin Secondary School
Secondary: Public
1.26 km
-
Lions Park
Aylmer ON 0.89km -
Kinsmen Park
Aylmer ON 1.13km -
Optimist Park
Aylmer ON 1.48km
-
BMO Bank of Montreal
390 Talbot St W, Aylmer ON N5H 1K7 0.9km -
RBC - Aylmer
7 Talbot St W, Aylmer ON N5H 1J6 0.91km -
TD Bank Financial Group
417 Wellington St, St Thomas ON N5R 5J5 14.66km








