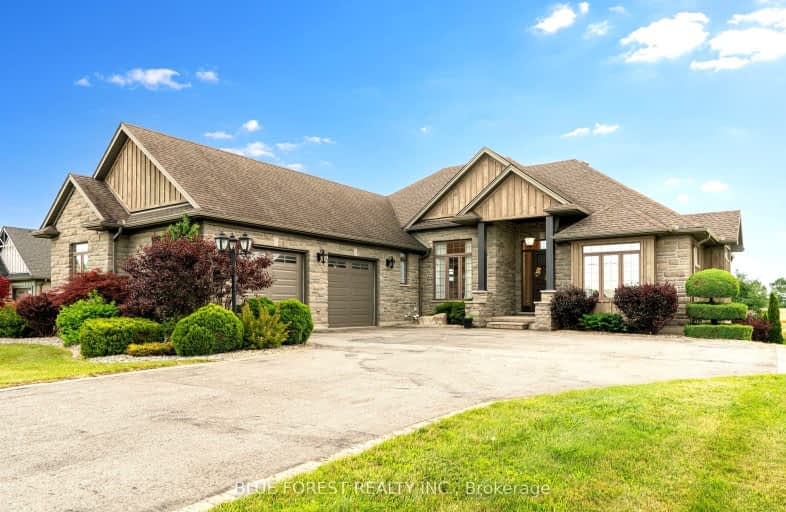
Video Tour
Car-Dependent
- Almost all errands require a car.
0
/100
Somewhat Bikeable
- Most errands require a car.
26
/100

Assumption Separate School
Elementary: Catholic
12.21 km
Springfield Public School
Elementary: Public
14.63 km
Port Burwell Public School
Elementary: Public
8.27 km
McGregor Public School
Elementary: Public
12.21 km
Straffordville Public School
Elementary: Public
7.77 km
Summers' Corners Public School
Elementary: Public
8.80 km
Valley Heights Secondary School
Secondary: Public
26.16 km
Central Elgin Collegiate Institute
Secondary: Public
26.59 km
St Joseph's High School
Secondary: Catholic
25.71 km
Glendale High School
Secondary: Public
20.02 km
Parkside Collegiate Institute
Secondary: Public
27.71 km
East Elgin Secondary School
Secondary: Public
12.92 km
-
Straffordville Community Park
Straffordville ON 7.68km -
Lions Park
Aylmer ON 12.27km -
Kinsmen Park
Aylmer ON 12.69km
-
CIBC
390 Talbot St W, Aylmer ON N5H 1K7 12.23km -
Scotiabank
42 Talbot St E, Aylmer ON N5H 1H4 12.28km -
BMO Bank of Montreal
390 Talbot St W, Aylmer ON N5H 1K7 12.35km


