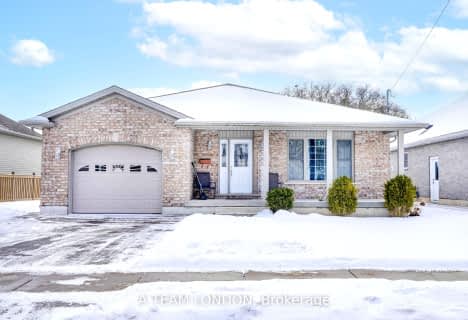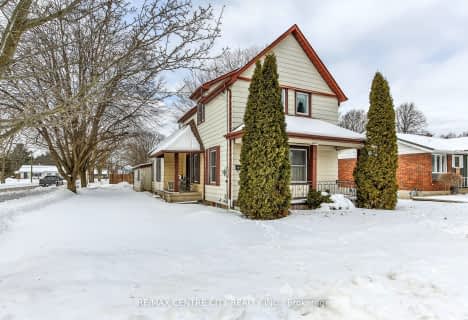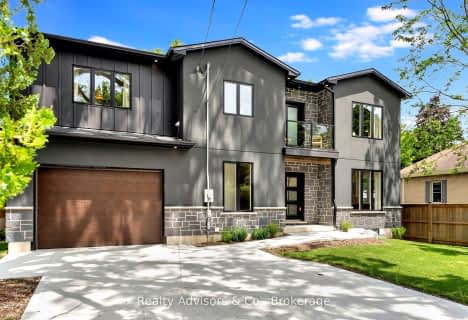Somewhat Walkable
- Some errands can be accomplished on foot.
59
/100
Bikeable
- Some errands can be accomplished on bike.
58
/100

Assumption Separate School
Elementary: Catholic
1.05 km
Springfield Public School
Elementary: Public
7.68 km
South Dorchester Public School
Elementary: Public
8.98 km
Davenport Public School
Elementary: Public
1.17 km
McGregor Public School
Elementary: Public
1.07 km
Summers' Corners Public School
Elementary: Public
4.52 km
Lord Dorchester Secondary School
Secondary: Public
23.90 km
Arthur Voaden Secondary School
Secondary: Public
16.37 km
Central Elgin Collegiate Institute
Secondary: Public
15.24 km
St Joseph's High School
Secondary: Catholic
14.98 km
Parkside Collegiate Institute
Secondary: Public
16.91 km
East Elgin Secondary School
Secondary: Public
0.76 km
-
Optimist Park
Aylmer ON 0.34km -
Clovermead Adventure Farm
11302 Imperial Rd, Aylmer ON N5H 2R3 2.67km -
Rosethorne Park
406 Highview Dr (Sifton Ave), St. Thomas ON N5R 6C4 13.49km
-
BMO Bank of Montreal
123 Fairview Ave, St Thomas ON N5R 4X7 14.65km -
RBC Royal Bank
1099 Talbot St (Burwell Rd.), St. Thomas ON N5P 1G4 14.69km -
TD Canada Trust Branch and ATM
1063 Talbot St (First Ave.), St. Thomas ON N5P 1G4 14.95km












