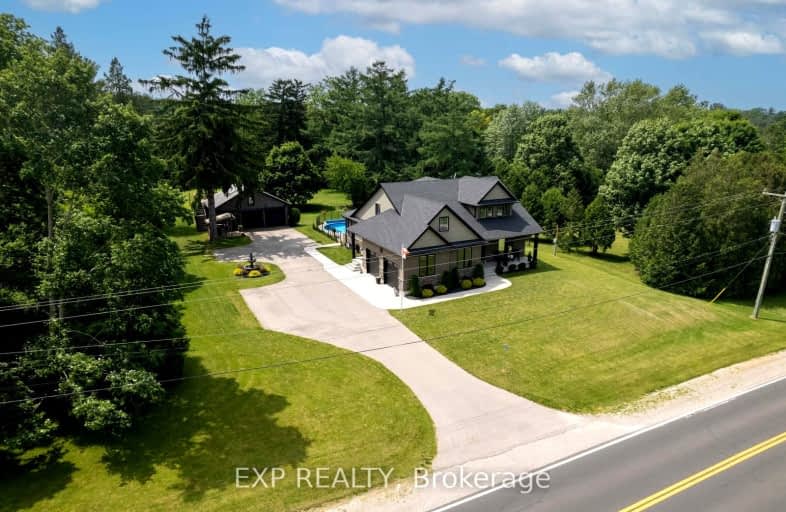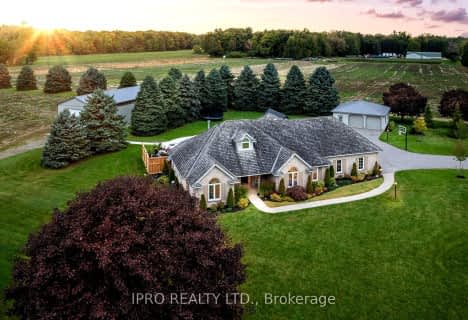Car-Dependent
- Almost all errands require a car.
Somewhat Bikeable
- Almost all errands require a car.

Assumption Separate School
Elementary: CatholicSparta Public School
Elementary: PublicNew Sarum Public School
Elementary: PublicDavenport Public School
Elementary: PublicMcGregor Public School
Elementary: PublicSummers' Corners Public School
Elementary: PublicArthur Voaden Secondary School
Secondary: PublicCentral Elgin Collegiate Institute
Secondary: PublicSt Joseph's High School
Secondary: CatholicRegina Mundi College
Secondary: CatholicParkside Collegiate Institute
Secondary: PublicEast Elgin Secondary School
Secondary: Public-
Lions Park
Aylmer ON 4.22km -
Kinsmen Park
Aylmer ON 5.17km -
Clovermead Adventure Farm
11302 Imperial Rd, Aylmer ON N5H 2R3 7.86km
-
Desjardins Credit Union
36 Talbot St W, Aylmer ON N5H 1J7 5.29km -
BMO Bank of Montreal
417 Wellington St, St. Thomas ON N5R 5J5 11.11km -
RBC Royal Bank
1099 Talbot St (Burwell Rd.), St. Thomas ON N5P 1G4 11.49km






