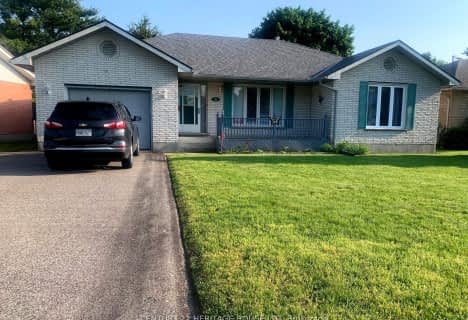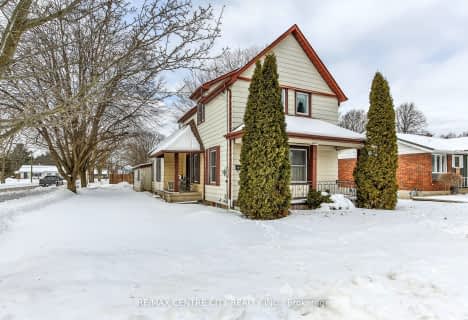
Assumption Separate School
Elementary: Catholic
0.10 km
Springfield Public School
Elementary: Public
8.28 km
South Dorchester Public School
Elementary: Public
9.97 km
Davenport Public School
Elementary: Public
0.69 km
McGregor Public School
Elementary: Public
0.10 km
Summers' Corners Public School
Elementary: Public
4.03 km
Lord Dorchester Secondary School
Secondary: Public
24.89 km
Arthur Voaden Secondary School
Secondary: Public
16.66 km
Central Elgin Collegiate Institute
Secondary: Public
15.46 km
St Joseph's High School
Secondary: Catholic
15.08 km
Parkside Collegiate Institute
Secondary: Public
17.04 km
East Elgin Secondary School
Secondary: Public
0.62 km












