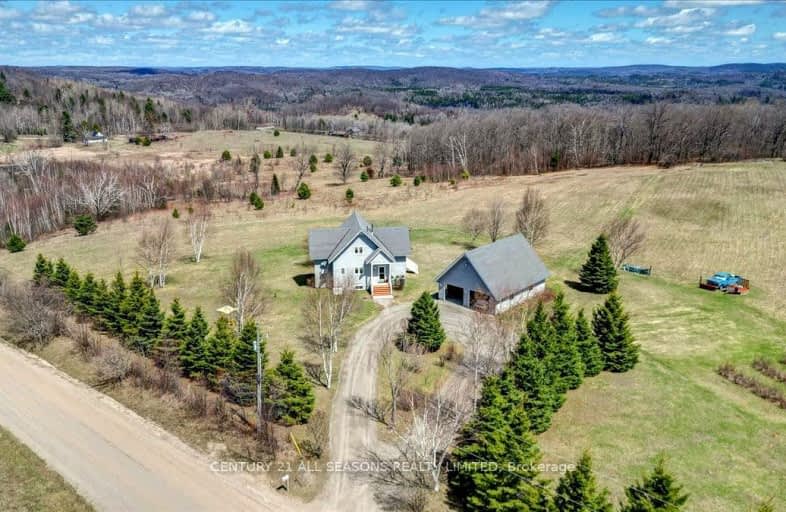Car-Dependent
- Almost all errands require a car.
Somewhat Bikeable
- Almost all errands require a car.

Cardiff Elementary School
Elementary: PublicHermon Public School
Elementary: PublicMaynooth Public School
Elementary: PublicBirds Creek Public School
Elementary: PublicOur Lady of Mercy Catholic School
Elementary: CatholicYork River Public School
Elementary: PublicNorth Addington Education Centre
Secondary: PublicNorwood District High School
Secondary: PublicMadawaska Valley District High School
Secondary: PublicHaliburton Highland Secondary School
Secondary: PublicNorth Hastings High School
Secondary: PublicCentre Hastings Secondary School
Secondary: Public-
Bancroft Eatery and Brew Pub
4 Bridge Street W, Bancroft, ON K0L 7.22km -
The Granite
45 Bridge Street W, Bancroft, ON K0L 1C0 7.38km -
Coe Hill Hide Away Primitive Grill
2173 Hwy 620, Wollaston, ON K0L 1P0 26.5km
-
Tim Horton's
Bancroft, ON K0L 6.91km -
McDonald's
141 Hastings Street North, Bancroft, ON K0L 1C0 6.93km -
The Market Cafe and Fudge Factory
16 Bridge St, Bancroft, ON K0L 7.24km
-
The Classics Diner
1 Fairway Blvd, Unit 5, Bancroft, ON K0L 1C0 6.38km -
Hunter's Grill
1 Fairway Boulevard, Unit 5, Bancroft, ON K0L 1C0 6.38km -
Tim Horton's
Bancroft, ON K0L 6.91km
-
Bancroft Home Hardware
248 Hastings St N, Bancroft, ON K0L 1C0 6.91km -
Stedman's V & S Department Store
32 Hastings N, Bancroft, ON K0L 1C0 7.15km -
Canadian Tire
341 Hastings Street N, Bancroft, ON K0L 1C0 9.43km
-
Foodland
337 Hastings Steet N, Bancroft, ON K0L 1C0 6.24km -
The Bulk Food Store
17 Snow, Bancroft, ON K0L 1C0 6.32km -
Foodland
2763 Essonville Line, Wilberforce, ON K0L 3C0 35.33km
-
Petro-Canada
1 Fairway Blvd, Bancroft, ON K0L 1C0 6.38km -
Bancroft Esso On The Run
132 Hastings Street, Bancroft, ON K0L 1C0 7.02km -
Shell Station
125 Monck Street, Bancroft, ON K0L 1C0 8.48km
-
Hastings Highlands Public Library
33011 Highway 62, Maynooth, ON K0L 2S0 18.96km
-
Quinte Healthcare
1H Manor Lane, Bancroft, ON K0L 1C0 7.88km
- 3 bath
- 4 bed
- 1500 sqft
31474 Highway 28 Road East, Bancroft, Ontario • K0L 1C0 • Bancroft






