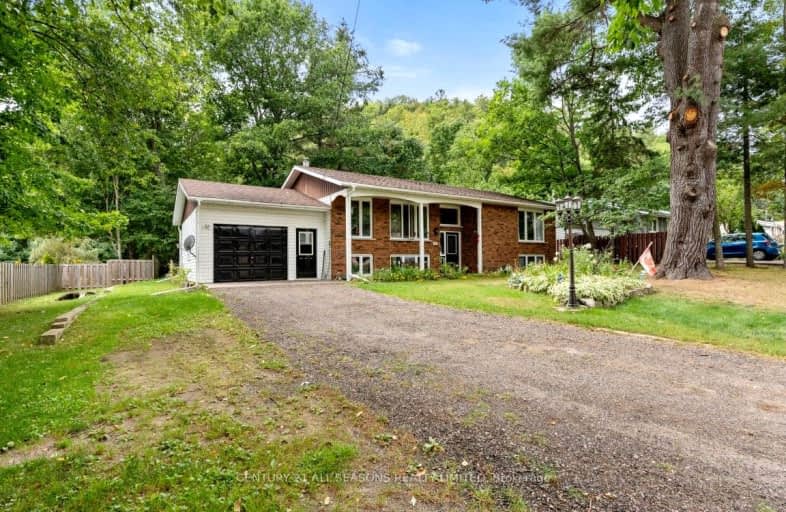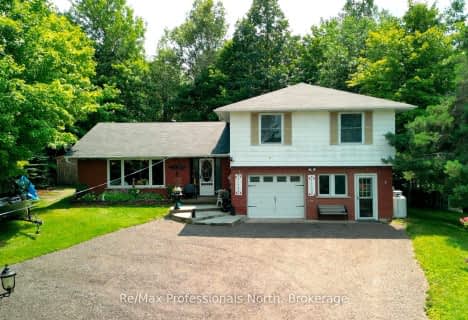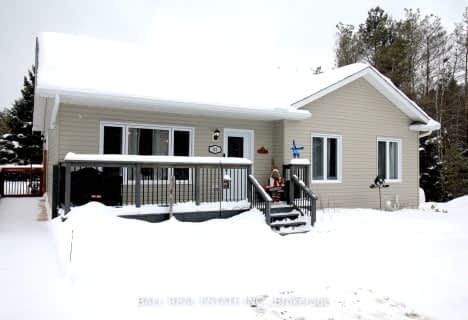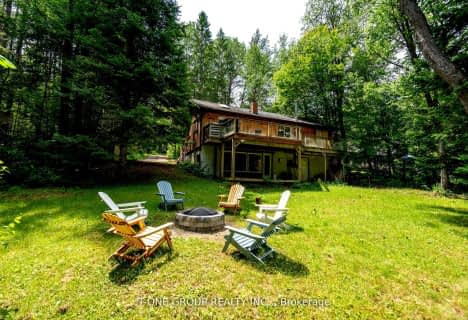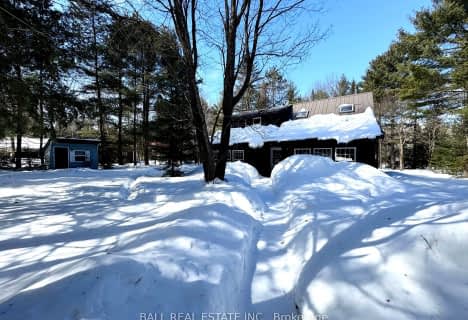Car-Dependent
- Almost all errands require a car.
Somewhat Bikeable
- Almost all errands require a car.

Cardiff Elementary School
Elementary: PublicCoe Hill Public School
Elementary: PublicMaynooth Public School
Elementary: PublicBirds Creek Public School
Elementary: PublicOur Lady of Mercy Catholic School
Elementary: CatholicYork River Public School
Elementary: PublicNorth Addington Education Centre
Secondary: PublicNorwood District High School
Secondary: PublicMadawaska Valley District High School
Secondary: PublicHaliburton Highland Secondary School
Secondary: PublicNorth Hastings High School
Secondary: PublicCentre Hastings Secondary School
Secondary: Public-
The Granite
45 Bridge Street W, Bancroft, ON K0L 1C0 1.97km -
Bancroft Eatery and Brew Pub
4 Bridge Street W, Bancroft, ON K0L 2.02km -
Coe Hill Hide Away Primitive Grill
2173 Hwy 620, Wollaston, ON K0L 1P0 23.18km
-
Tim Horton's
Bancroft, ON K0L 0.68km -
McDonald's
141 Hastings Street North, Bancroft, ON K0L 1C0 1.42km -
Wattle & Daub Cafe
26b Station Street, Bancroft, ON K0L 1C0 1.42km
-
Young's Point Personal Training
2108 Nathaway Drive, Youngs Point, ON K0L 3G0 70.58km
-
Bancroft Ridge Golf Club
30 Nicklaus Drive, Bancroft, ON K0L 0.41km -
Tim Horton's
Bancroft, ON K0L 0.68km -
For The Halibut
220 Hastings Street N, Bancroft, ON K0L 1C0 0.72km
-
Bancroft Home Hardware
248 Hastings St N, Bancroft, ON K0L 1C0 0.68km -
Stedman's V & S Department Store
32 Hastings N, Bancroft, ON K0L 1C0 1.89km -
Canadian Tire
341 Hastings Street N, Bancroft, ON K0L 1C0 6.26km
-
The Bulk Food Store
17 Snow, Bancroft, ON K0L 1C0 1.58km -
Foodland
337 Hastings Steet N, Bancroft, ON K0L 1C0 1.69km -
Foodland
2763 Essonville Line, Wilberforce, ON K0L 3C0 28.03km
-
Bancroft Esso On The Run
132 Hastings Street, Bancroft, ON K0L 1C0 1.37km -
Shell Station
125 Monck Street, Bancroft, ON K0L 1C0 1.74km -
Petro-Canada
1 Fairway Blvd, Bancroft, ON K0L 1C0 1.88km
-
Highlands Cinemas and Movie Museum
4131 Kawartha Lakes County Road 121, Kinmount, ON K0M 2A0 69.4km
-
Hastings Highlands Public Library
33011 Highway 62, Maynooth, ON K0L 2S0 18.75km
-
Quinte Healthcare
1H Manor Lane, Bancroft, ON K0L 1C0 1.68km
-
Millennium Park
Bancroft ON 1.15km -
Riverside Park Bancroft
Bancroft ON 1.46km -
Silent Lake Provincial Park
1589 Silent Lake Park Rd, Bancroft ON K0L 1C0 23.03km
-
TD Bank Financial Group
132 Hastings St N, Bancroft ON K0L 1C0 1.38km -
CIBC
132 Hastings St N, Bancroft ON K0L 1C0 1.38km -
Kawartha Credit Union
90 Hastings St N, Bancroft ON K0L 1C0 1.71km
- 2 bath
- 3 bed
- 1100 sqft
41 Maxwell Settlement Road, Bancroft, Ontario • K0L 1C0 • Bancroft Ward
- 2 bath
- 3 bed
- 1500 sqft
10 Riverside Court, Hastings Highlands, Ontario • K0L 1C0 • Hastings Highlands
- 2 bath
- 4 bed
- 1500 sqft
11 Glory Crescent, Hastings Highlands, Ontario • K0L 1C0 • Herschel Ward
