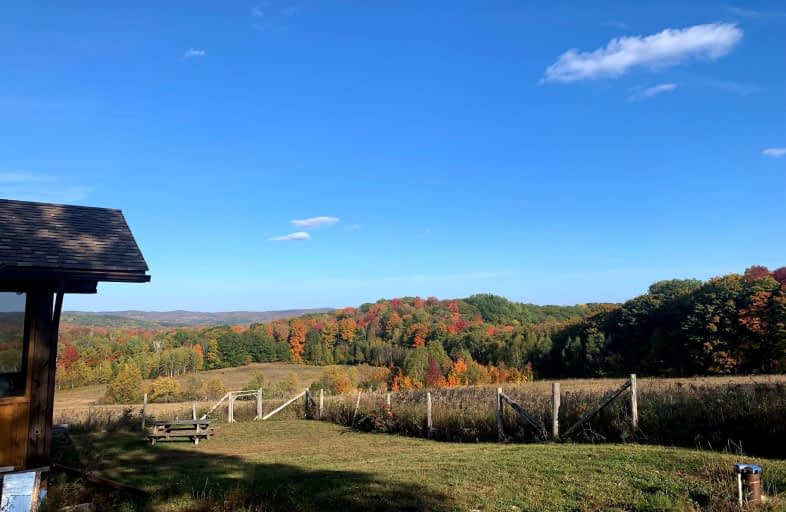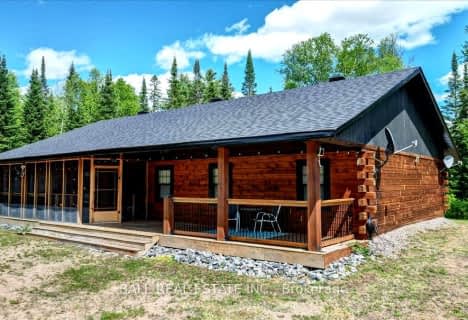Car-Dependent
- Almost all errands require a car.
Somewhat Bikeable
- Almost all errands require a car.

Cardiff Elementary School
Elementary: PublicHermon Public School
Elementary: PublicMaynooth Public School
Elementary: PublicBirds Creek Public School
Elementary: PublicOur Lady of Mercy Catholic School
Elementary: CatholicYork River Public School
Elementary: PublicNorth Addington Education Centre
Secondary: PublicNorwood District High School
Secondary: PublicMadawaska Valley District High School
Secondary: PublicHaliburton Highland Secondary School
Secondary: PublicNorth Hastings High School
Secondary: PublicCentre Hastings Secondary School
Secondary: Public-
Bancroft Eatery and Brew Pub
4 Bridge Street W, Bancroft, ON K0L 7.55km -
The Granite
45 Bridge Street W, Bancroft, ON K0L 1C0 7.71km -
Coe Hill Hide Away Primitive Grill
2173 Hwy 620, Wollaston, ON K0L 1P0 26.97km
-
Tim Horton's
Bancroft, ON K0L 7.16km -
McDonald's
141 Hastings Street North, Bancroft, ON K0L 1C0 7.23km -
Cafe BC
29670 Highway 62 N, Bancroft, ON K0L 1C0 7.48km
-
The Classics Diner
1 Fairway Blvd, Unit 5, Bancroft, ON K0L 1C0 6.53km -
Hunter's Grill
1 Fairway Boulevard, Unit 5, Bancroft, ON K0L 1C0 6.53km -
Tim Horton's
Bancroft, ON K0L 7.16km
-
Bancroft Home Hardware
248 Hastings St N, Bancroft, ON K0L 1C0 7.15km -
Stedman's V & S Department Store
32 Hastings N, Bancroft, ON K0L 1C0 7.47km -
Canadian Tire
341 Hastings Street N, Bancroft, ON K0L 1C0 9.88km
-
Foodland
337 Hastings Steet N, Bancroft, ON K0L 1C0 6.42km -
The Bulk Food Store
17 Snow, Bancroft, ON K0L 1C0 6.6km -
Foodland
2763 Essonville Line, Wilberforce, ON K0L 3C0 35.45km
-
Petro-Canada
1 Fairway Blvd, Bancroft, ON K0L 1C0 6.53km -
Bancroft Esso On The Run
132 Hastings Street, Bancroft, ON K0L 1C0 7.32km -
Shell Station
125 Monck Street, Bancroft, ON K0L 1C0 8.79km
-
Hastings Highlands Public Library
33011 Highway 62, Maynooth, ON K0L 2S0 18.61km
-
Quinte Healthcare
1H Manor Lane, Bancroft, ON K0L 1C0 8.2km
-
Millennium Park
Bancroft ON 7.29km -
Riverside Park Bancroft
Bancroft ON 7.55km -
Coe Hill Park
Coe Hill ON 27.14km
-
RBC Royal Bank ATM
1 Fairway Blvd, Bancroft ON K0L 1C0 6.52km -
TD Bank Financial Group
132 Hastings St N, Bancroft ON K0L 1C0 7.31km -
CIBC
132 Hastings St N, Bancroft ON K0L 1C0 7.31km
- 2 bath
- 4 bed
- 1500 sqft
40 Mountney Road, Hastings Highlands, Ontario • K0L 1C0 • Hastings Highlands






