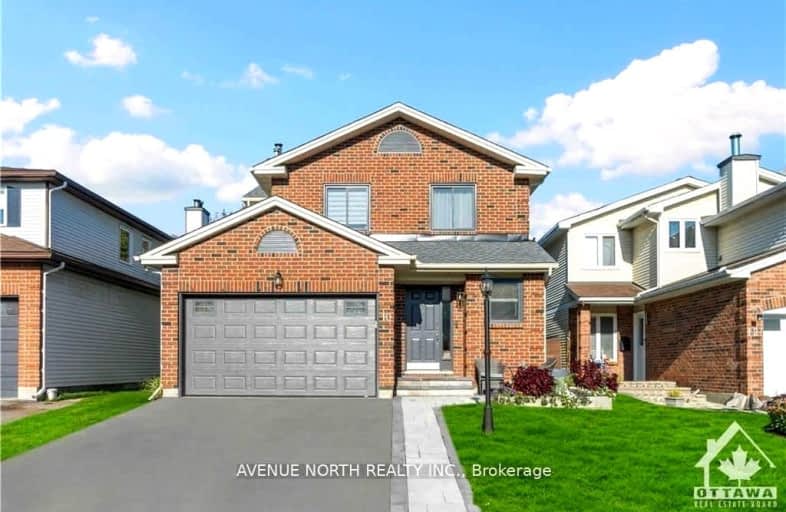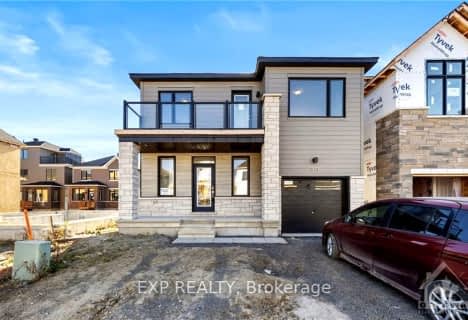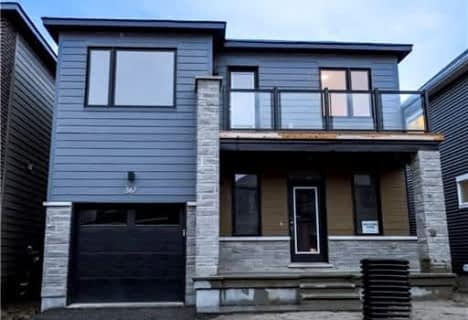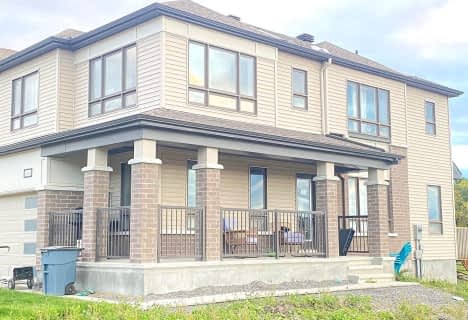Somewhat Walkable
- Some errands can be accomplished on foot.
Some Transit
- Most errands require a car.
Very Bikeable
- Most errands can be accomplished on bike.

St Patrick Elementary School
Elementary: CatholicSt Elizabeth Ann Seton Elementary School
Elementary: CatholicBarrhaven Public School
Elementary: PublicJockvale Elementary School
Elementary: PublicMary Honeywell Elementary School
Elementary: PublicCedarview Middle School
Elementary: PublicÉcole secondaire catholique Pierre-Savard
Secondary: CatholicSt Joseph High School
Secondary: CatholicSir Robert Borden High School
Secondary: PublicJohn McCrae Secondary School
Secondary: PublicMother Teresa High School
Secondary: CatholicLongfields Davidson Heights Secondary School
Secondary: Public-
Rodeo Park
175 Rodeo Dr, Nepean ON 1.73km -
South Nepean Park
Longfields Rd, Ottawa ON 1.91km -
Finchley Park
7 Finchley Dr (Palmadeo Drive), Nepean ON 2.75km
-
RBC Royal Bank
4120 Strandherd Dr, Nepean ON K2J 0V2 1.34km -
TD Canada Trust Branch and ATM
3191 Strandherd Dr, Nepean ON K2J 5N1 3.38km -
President's Choice Financial ATM
3151 Strandherd Dr, Nepean ON K2J 5N1 3.55km
- 3 bath
- 3 bed
7 EXETER Drive, Barrhaven, Ontario • K2J 1Z9 • 7705 - Barrhaven - On the Green
- 3 bath
- 4 bed
373 PENINSULA Road, Barrhaven, Ontario • K2J 7M4 • 7704 - Barrhaven - Heritage Park
- 3 bath
- 4 bed
317 PROXIMA Terrace, Barrhaven, Ontario • K2J 6S7 • 7711 - Barrhaven - Half Moon Bay
- — bath
- — bed
286 SAPLING Grove, Barrhaven, Ontario • K2J 7M4 • 7704 - Barrhaven - Heritage Park
- 3 bath
- 3 bed
367 PENINSULA Road, Barrhaven, Ontario • K2J 7L9 • 7704 - Barrhaven - Heritage Park
- 3 bath
- 4 bed
1031 APOLUNE Street, Barrhaven, Ontario • K2J 6T4 • 7711 - Barrhaven - Half Moon Bay
- 3 bath
- 4 bed
198 Conservancy Drive, Barrhaven, Ontario • K2J 7M5 • 7704 - Barrhaven - Heritage Park
- 3 bath
- 4 bed
233 CONSERVANCY Drive, Barrhaven, Ontario • K2J 7M5 • 7704 - Barrhaven - Heritage Park
- 3 bath
- 3 bed
- 2000 sqft
234 Longfields Drive, Barrhaven, Ontario • K2J 5Y7 • 7706 - Barrhaven - Longfields
- 3 bath
- 4 bed
1094 Apolune Street, Barrhaven, Ontario • K2J 6N8 • 7711 - Barrhaven - Half Moon Bay
- 2 bath
- 3 bed
78 Lignite Pvt, Barrhaven, Ontario • K2J 7J4 • 7704 - Barrhaven - Heritage Park














